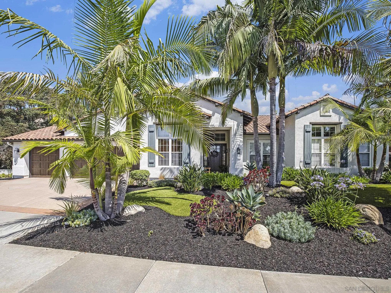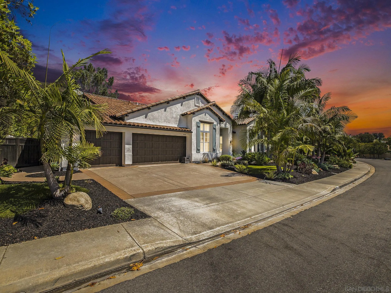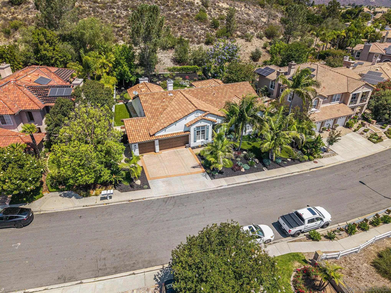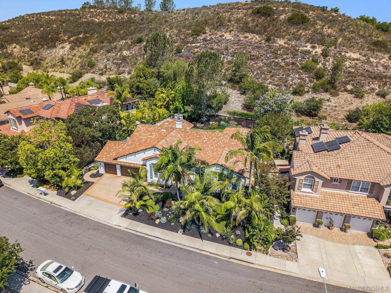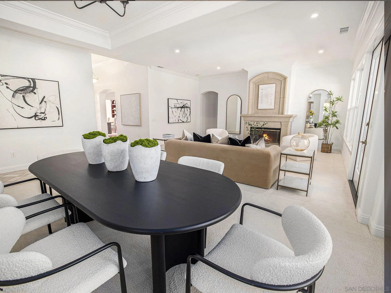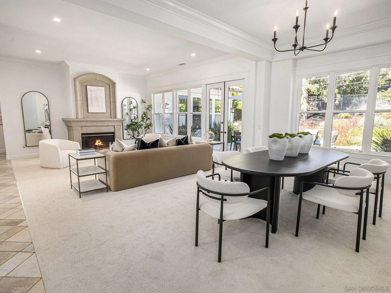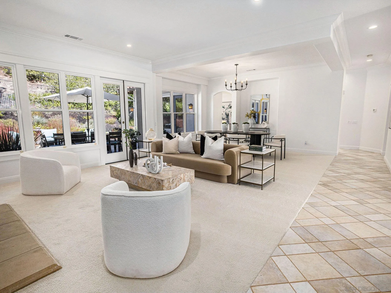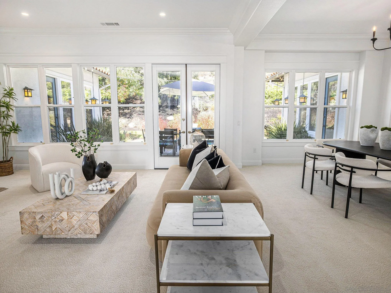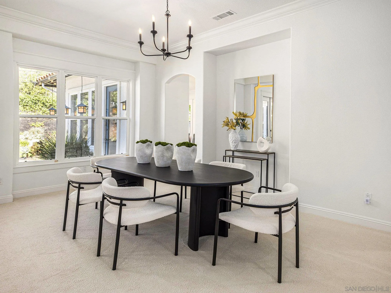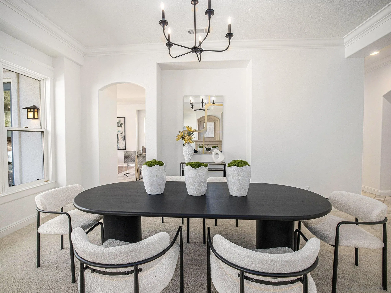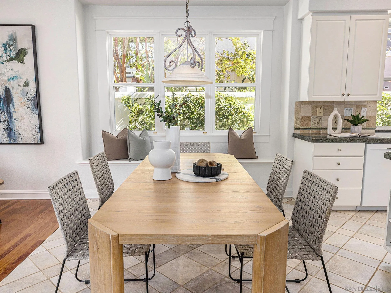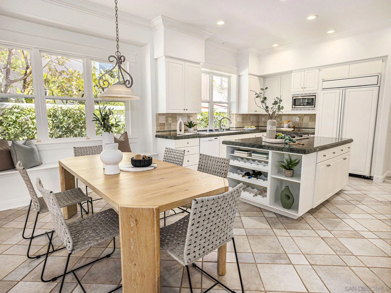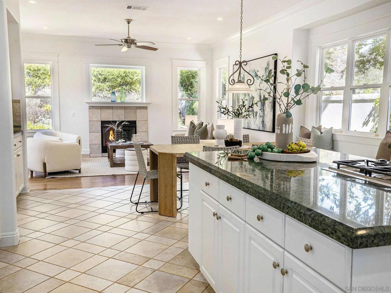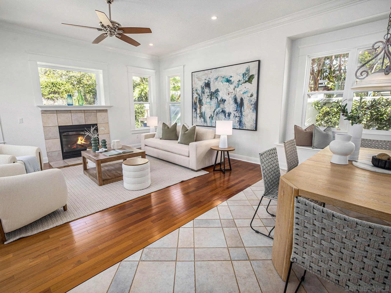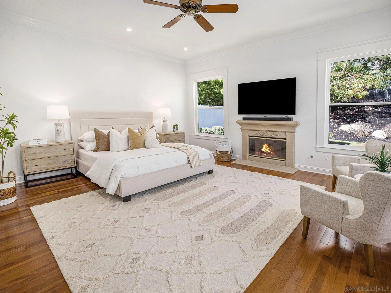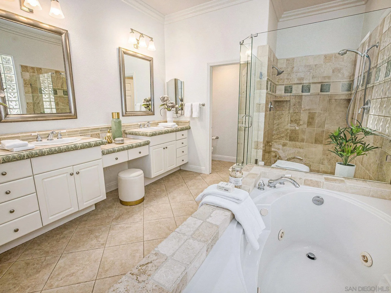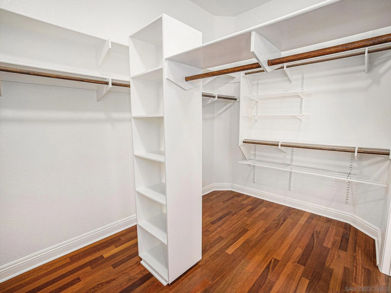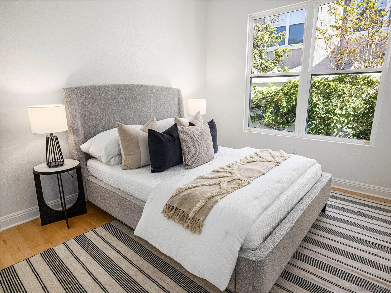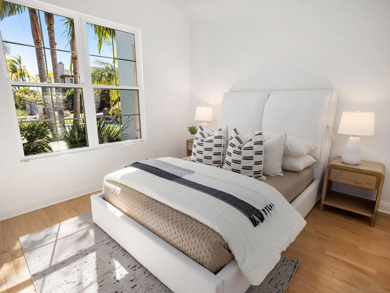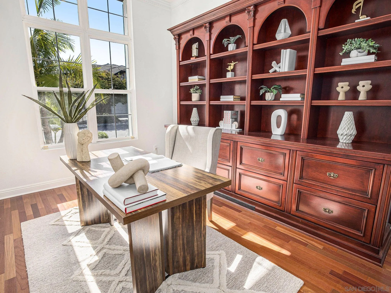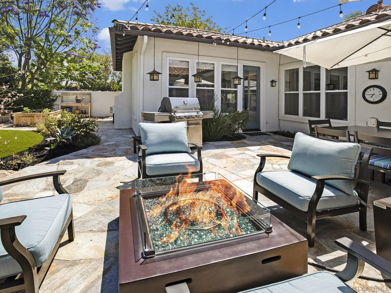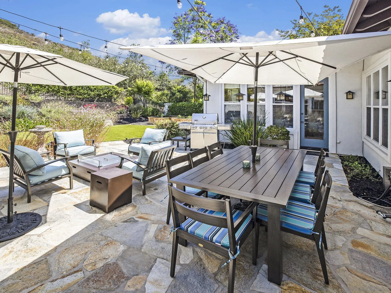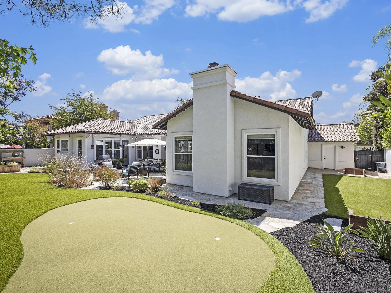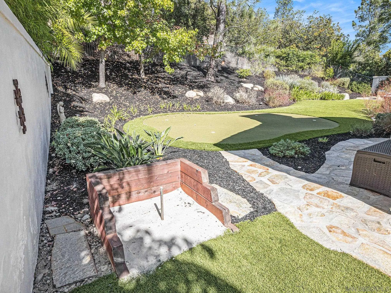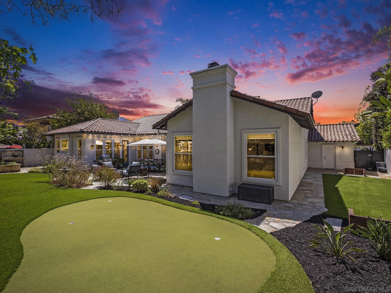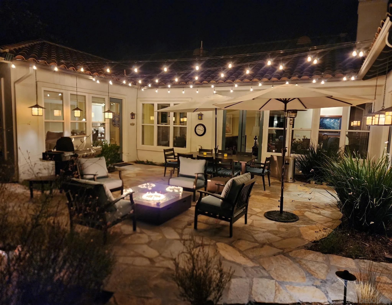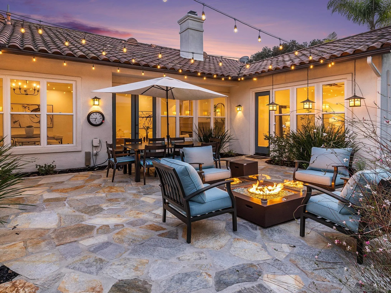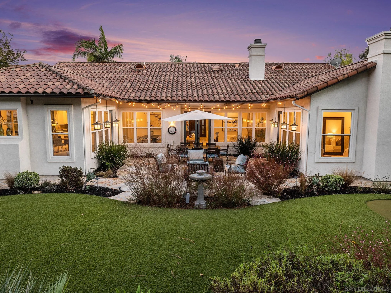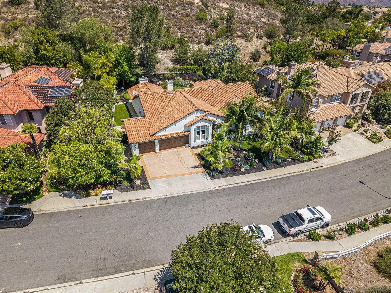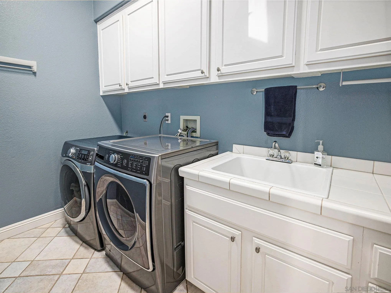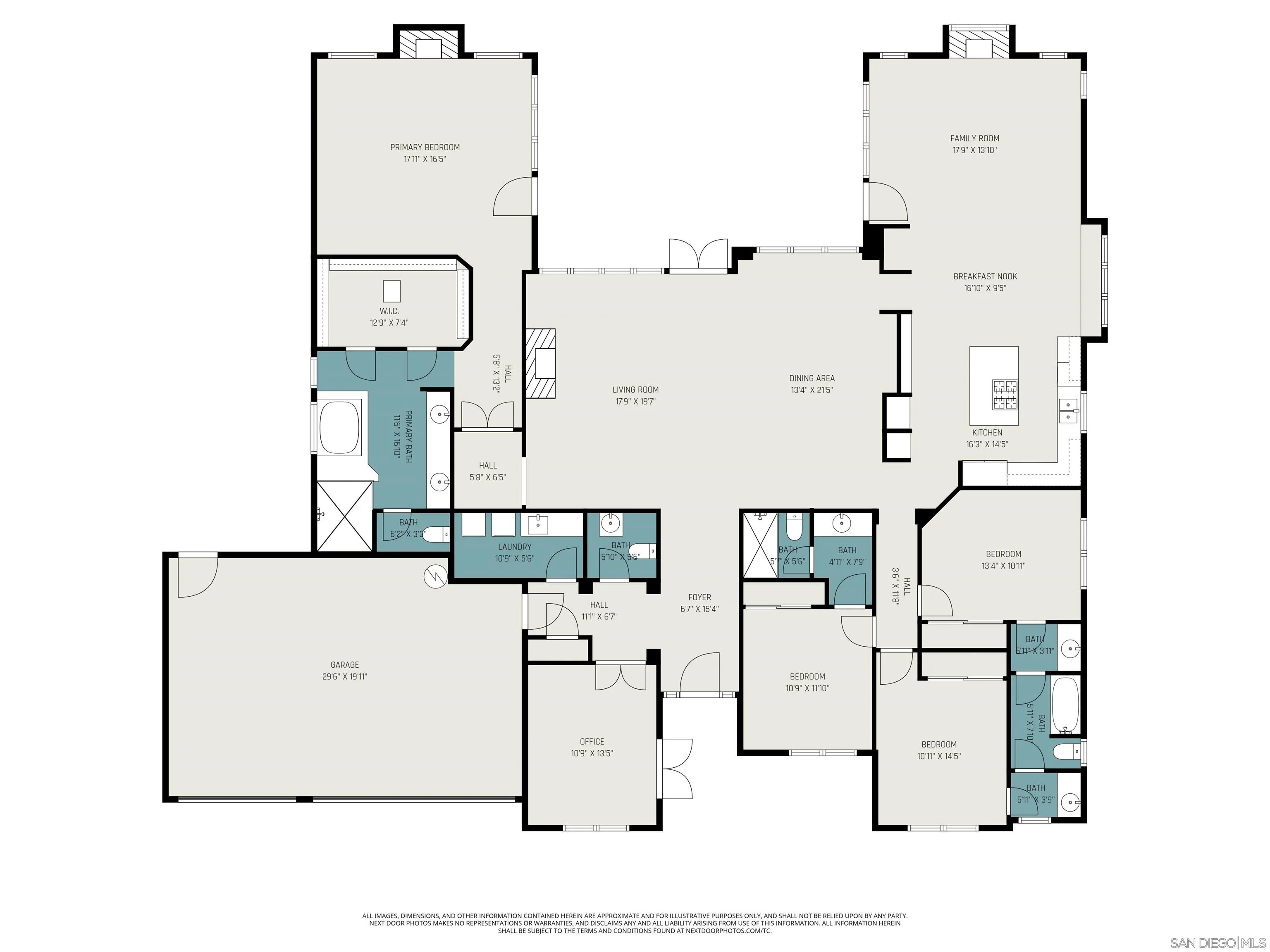This stunning, highly desirable 1-story model is a custom home and is 1 of 19 once featured in the prestigious Tour de Elegance Collection– a true gem in the highly sought-after Lake Point neighborhood. Spanning 3,259 SQFT., this 4 bed plus an optional room currently used as an office, 3.5 bath, residence blends luxury and comfort with soaring high ceilings, dual-zoned heat and air, wholehouse fan, engineered hardwood and tile flooring throughout, a spacious 3 car garage, and a grand front entry. The open-concept kitchen boasts granite counters, a large island, and flows seamlessly into the spacious family room. Enjoy a separate yet connected formal living and dining area—perfect for entertaining. The thoughtfully designed split floor plan offers a private primary suite with backyard access. The ensuite features dual sinks, a large glass shower, separate jacuzzi tub, and generous counter space. Three additional oversized bedrooms are located on the opposite side, with two sharing a Jack & Jill bathroom. Set on a meticulously landscaped 1/4 lot, this backyard offers unparalleled privacy, backing directly to a peaceful wildlife preserve and is an entertainer’s paradise—with spacious patio, raised garden beds, synthetic turf, putting green, and horseshoe pits. Just 2 miles from top-rated schools, this home truly has it all!
- Swimming Pool:
- N/K
- Heating System:
- Fireplace, Forced Air Unit, Zoned Areas
- Cooling System:
- Central Forced Air, Zoned Area(s), Dual, Gas
- Fence:
- Full, Gate, Stucco Wall, Excellent Condition, Other/Remarks
- Fireplace:
- Gas, FP in Family Room, FP in Living Room, FP in Primary BR
- Patio:
- Slab, Patio
- Parking:
- Garage, Direct Garage Access, Garage - Three Door, Garage Door Opener, Attached, Garage - Front Entry
- Architectural Style:
- Modern
- Fireplaces Total:
- 3
- Flooring:
- Tile, Other/Remarks, Carpet
- Interior Features:
- Kitchen Island, Recessed Lighting, Shower in Tub, Shower, Pantry, Open Floor Plan, Crown Moldings, Built-Ins
- Laundry Features:
- Gas, Washer Hookup, Gas & Electric Dryer HU
- Sewer:
- Sewer Connected
- Appliances:
- Dishwasher, Disposal, Refrigerator, Washer, Dryer, Gas Cooking, Gas Range, Double Oven, Freezer, Gas Oven, Ice Maker, Water Softener, Garage Door Opener, Gas Stove
- Country:
- US
- State:
- CA
- County:
- SD
- City:
- San Diego
- Community:
- SCRIPPS RANCH
- Zipcode:
- 92131
- Street:
- Twinleaf Way
- Street Number:
- 11148
- Longitude:
- W118° 54' 28.9''
- Latitude:
- N32° 55' 25''
- Mls Area Major:
- North County Inland
- Zoning:
- R-1:SINGLE
- Elementary School District:
- San Diego Unified School Distric
- High School District:
- San Diego Unified School Distric
- Middle Or Junior School District:
- San Diego Unified School Distric
- Office Name:
- Woods Real Estate Services Inc
- Agent Name:
- Steve Carlson
- Building Size:
- 3259
- Construction Materials:
- Stucco
- Garage:
- 3
- Levels:
- 1 Story
- Lot Size Dimensions:
- 96X130
- On Market Date:
- 2025-10-23
- Stories Total:
- 1
- Virtual Tour:
- https://virtual-tours.vr-360-tour.com/e/RrYBmg-n_dY/e?accessibility=false&dimensions=false&hidelive=true&share_button=false&t_3d_model_dimensions=false
- Water Source:
- Meter on Property, Public
- Association Fee:
- 50
- Association Fee Frequency:
- Monthly
- Association Fee Includes:
- N/K
- List Agent Mls Id:
- 632896
- List Office Mls Id:
- 66621
- Listing Term:
- Cash,Conventional
- Mls Status:
- ACTIVE
- Modification Timestamp:
- 2026-01-01T18:54:56Z
- Originating System Name:
- SDMLS
- Special Listing Conditions:
- N/K
Residential For Sale 4 Bedrooms 11148 Twinleaf Way, San Diego, CA 92131 - Scottway - San Diego Real Estate
11148 Twinleaf Way, San Diego, CA 92131
- Property Type :
- Residential
- Listing Type :
- For Sale
- Listing ID :
- 250042396
- Price :
- $2,780,000
- View :
- Greenbelt,Mountains/Hills
- Bedrooms :
- 4
- Bathrooms :
- 4
- Half Bathrooms :
- 1
- Square Footage :
- 3,259
- Year Built :
- 1998
- Status :
- Active
- Full Bathrooms :
- 3
- Property Sub Type :
- Detached
- Roof:
- Tile/Clay


