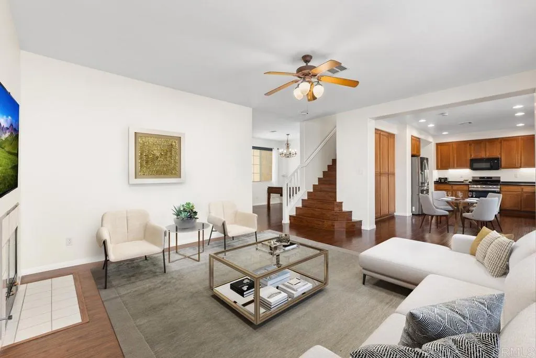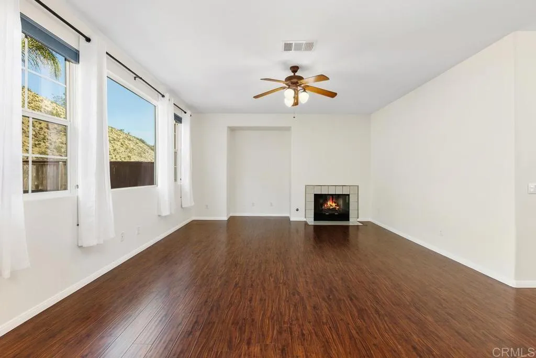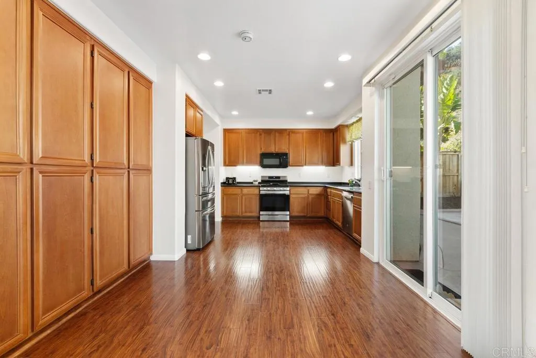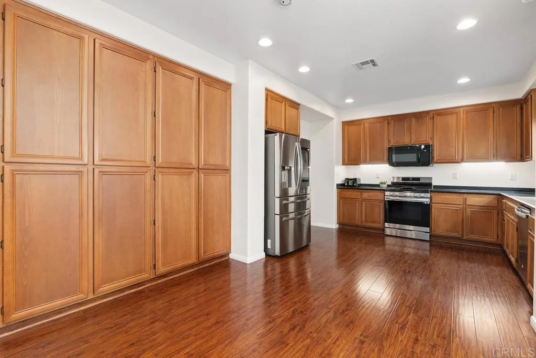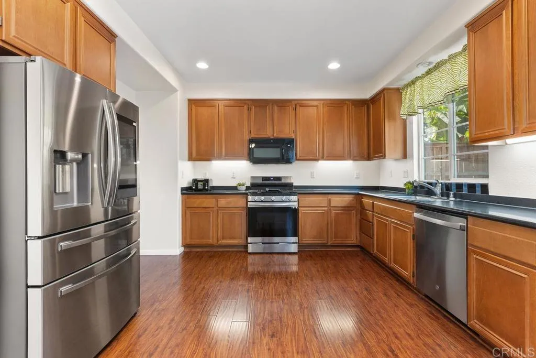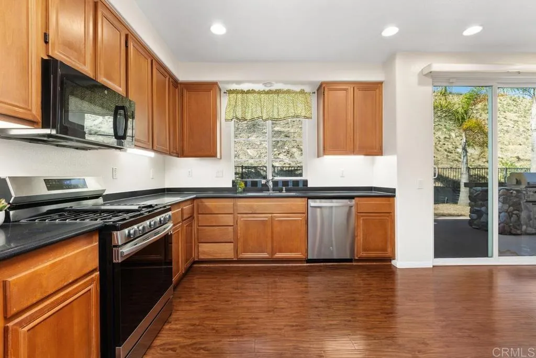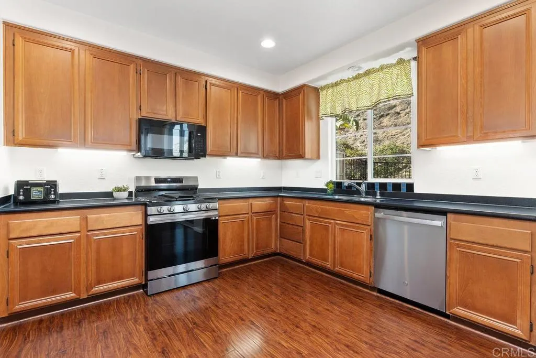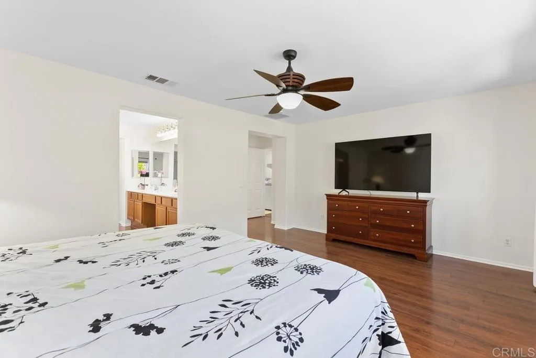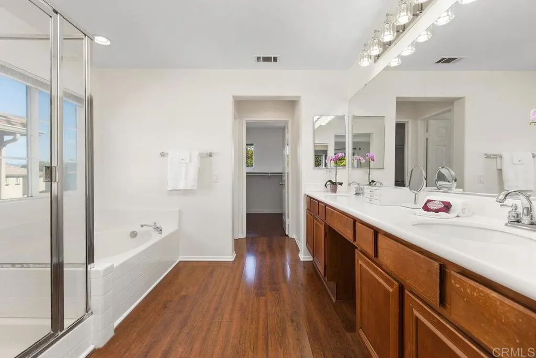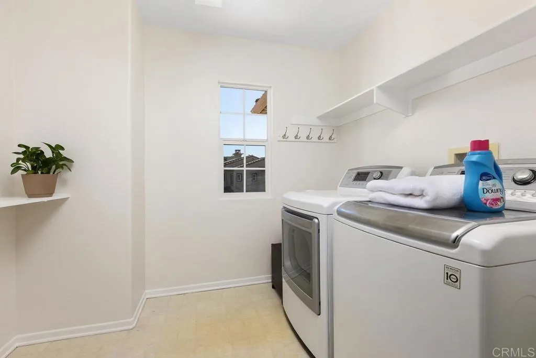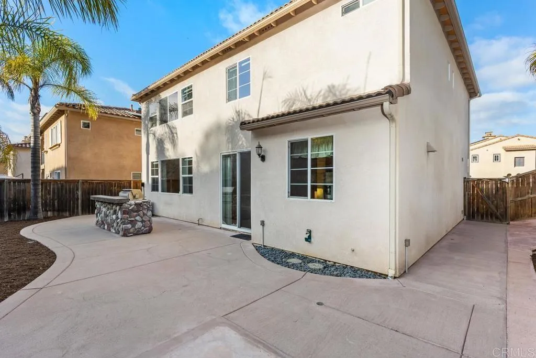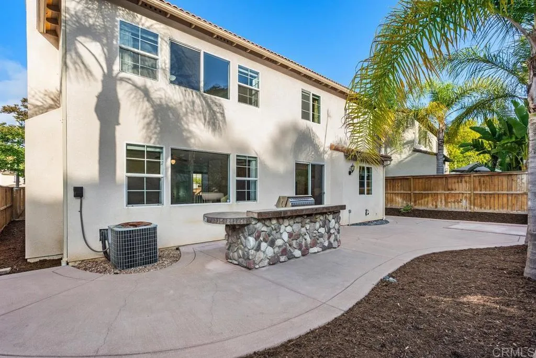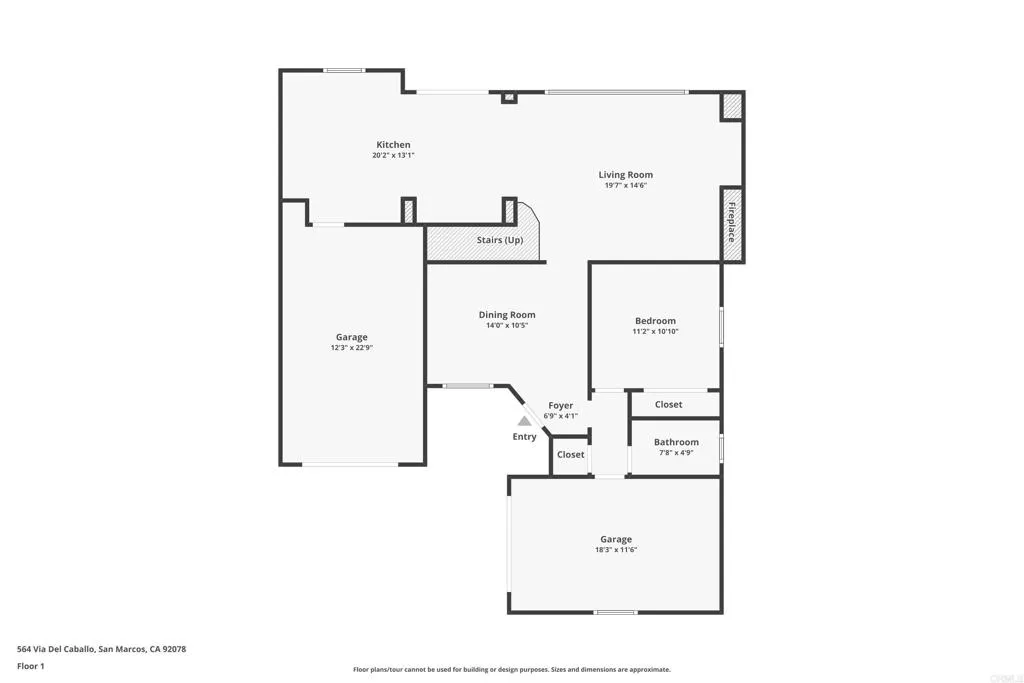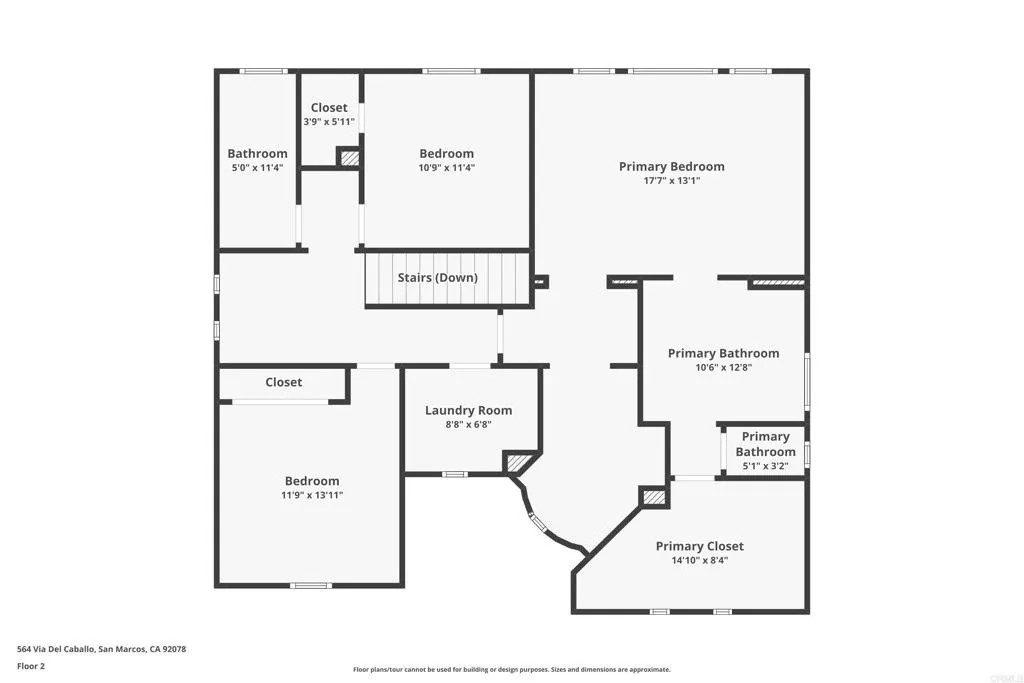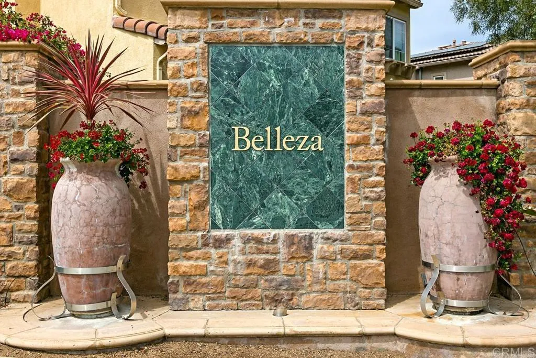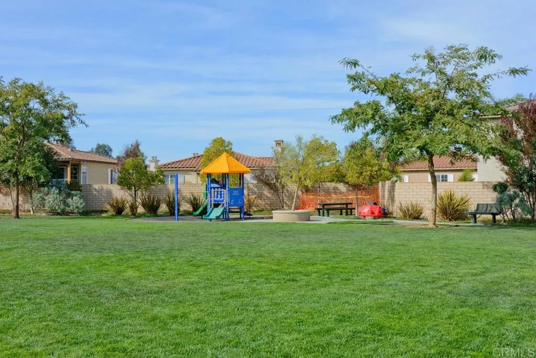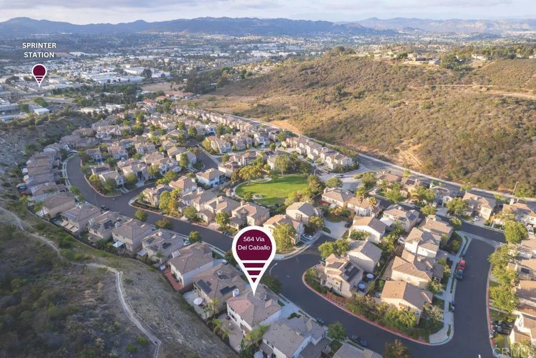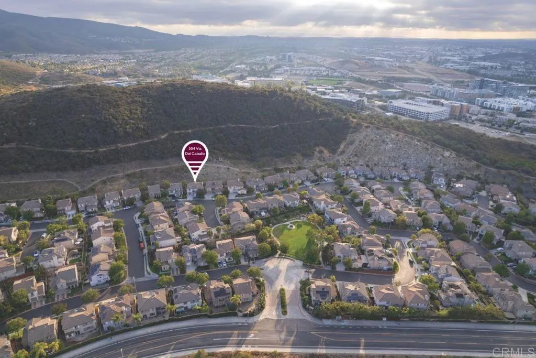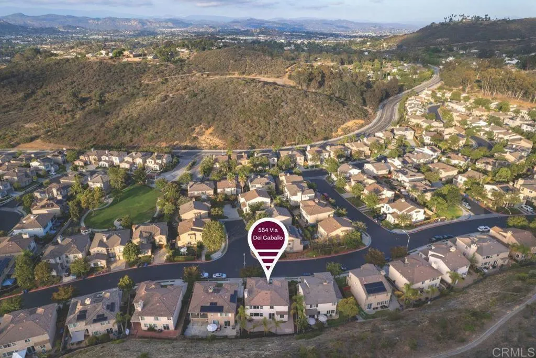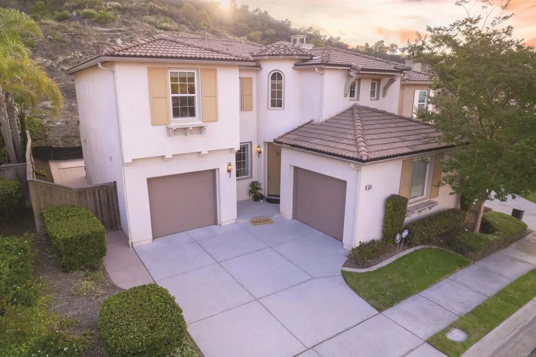Tucked within the peaceful gated community of Belleza, this freshly painted, spacious home offers comfort, privacy, and flexibility. Positioned near the back of the neighborhood with no rear neighbors, it enjoys a quiet setting and scenic foothill backdrop. High ceilings and large windows fill the interiors with natural light and views of palm trees and nearby hills. Recent upgrades include engineered hardwood flooring, new roof underlayment, stainless steel appliances, updated lighting, and window treatmentscreating a move-in-ready foundation for the next owner. The main level includes a bedroom and full bathideal for guests, office, or potential junior ADU. Kitchen and casual dining area offer generous storage plus garden and mountain views. The adjoining family room features gas fireplace and large windows that frame the private outdoor space; formal dining room adds a welcoming touch for gatherings. Upstairs, a flexible alcove and primary suite retreat provide spaces for reading nook, nursery, gym, or workspace. The primary suite features a wall of windows with nature views and ensuite bath with double vanity, soaking tub, separate shower, private water closet, and spacious walk-in closet. Two additional bedrooms, a hall bath, and large laundry room complete the upper level. Low-maintenance backyard features BBQ island, space for gardening and dining al fresco, and spa-ready pad with 220V hookup. Other highlights: 2 direct-access single-car garages and whole-house fan. HOA-maintained front yard and private community park. Close to Cal State San Marcos, Sprinter station,
- Swimming Pool:
- N/K
- Heating System:
- Forced Air Unit
- Cooling System:
- Central Forced Air, Whole House Fan
- Fence:
- Wood, Wrought Iron
- Fireplace:
- Gas, FP in Family Room
- Patio:
- Slab, Patio, Concrete
- Parking:
- Garage, Direct Garage Access, Garage - Single Door
- Flooring:
- Wood, Laminate, Linoleum/Vinyl
- Interior Features:
- Recessed Lighting, Pantry, Corian Counters
- Laundry Features:
- Washer Hookup, Gas & Electric Dryer HU
- Utilities:
- Electricity Connected
- Appliances:
- Dishwasher, Microwave, Refrigerator, Washer, Dryer, Gas Range, Barbecue
- Country:
- US
- State:
- CA
- County:
- SD
- City:
- San Marcos
- Zipcode:
- 92078
- Street:
- Via Del Caballo
- Street Number:
- 564
- Longitude:
- W118° 50' 50.3''
- Latitude:
- N33° 7' 44.2''
- Directions:
- From the 78 take the Twin Oaks Valley exit South; left at E Barham Dr; right at La Moree Rd; Right into Belleza gates on left side (Camino Hermoso); right at Paseo Dorado; right at Via Del Caballo. Home is on the left.
- Zoning:
- R-1:SINGLE
- Elementary School District:
- San Marcos Unified School Distri
- High School District:
- San Marcos Unified School Distri
- Middle Or Junior School District:
- San Marcos Unified School Distri
- Office Name:
- Berkshire Hathaway HomeService
- Agent Name:
- Janet Hu
- Accessibility Features:
- 2+ Access Exits, Doors - Swing In
- Association Amenities:
- Pets Permitted,Picnic Area,Playground
- Building Size:
- 2259
- Construction Materials:
- Stucco
- Entry Level:
- 1
- Garage:
- 2
- Levels:
- 2 Story
- Stories:
- 2
- Stories Total:
- 2
- Virtual Tour:
- https://tours.previewfirst.com/ml/153825
- Association Fee:
- 170
- Association Fee Frequency:
- Monthly
- Association Fee Includes:
- Exterior Bldg Maintenance, Exterior (Landscaping)
- Co List Agent Full Name:
- Carole Downing
- Co List Agent Mls Id:
- CRP-116978
- Co List Office Mls Id:
- CRP-12608
- Co List Office Name:
- Berkshire Hathaway HomeService
- List Agent Mls Id:
- CRP-124997
- List Office Mls Id:
- CRP-12608
- Listing Term:
- Cash,Conventional,FHA,VA
- Mls Status:
- ACTIVE
- Modification Timestamp:
- 2025-11-07T05:23:11Z
- Originating System Name:
- CRP
- Special Listing Conditions:
- Standard
Residential For Sale 4 Bedrooms 564 Via Del Caballo, San Marcos, CA 92078 - Scottway - San Diego Real Estate
564 Via Del Caballo, San Marcos, CA 92078
- Property Type :
- Residential
- Listing Type :
- For Sale
- Listing ID :
- NDP2510217
- Price :
- $1,123,900
- View :
- Mountains/Hills,Neighborhood
- Bedrooms :
- 4
- Bathrooms :
- 3
- Square Footage :
- 2,259
- Year Built :
- 2004
- Status :
- Active
- Full Bathrooms :
- 3
- Property Sub Type :
- Detached
- Roof:
- Concrete, Tile/Clay





