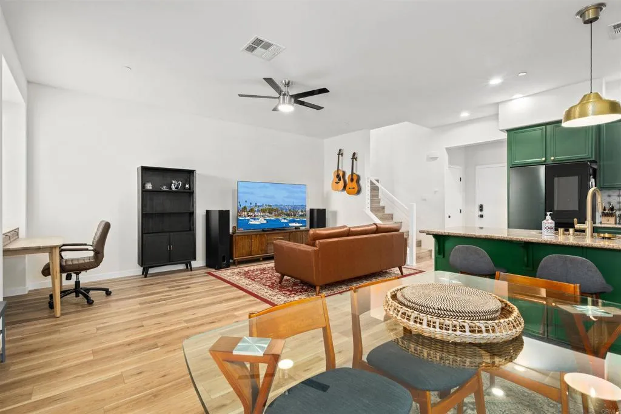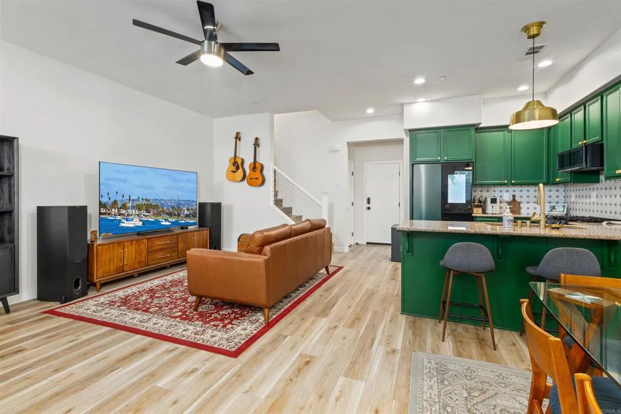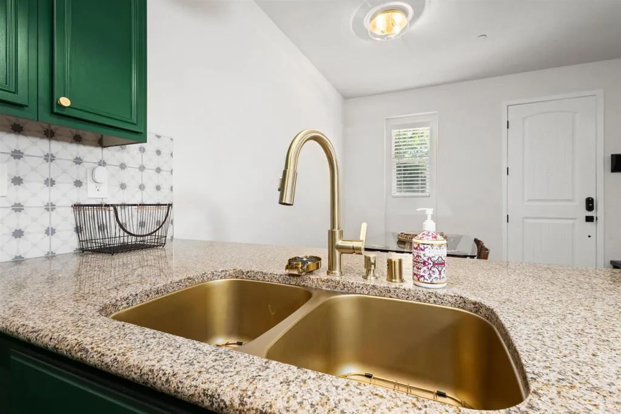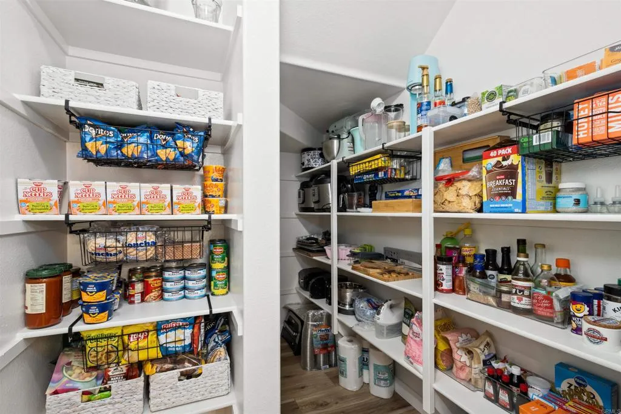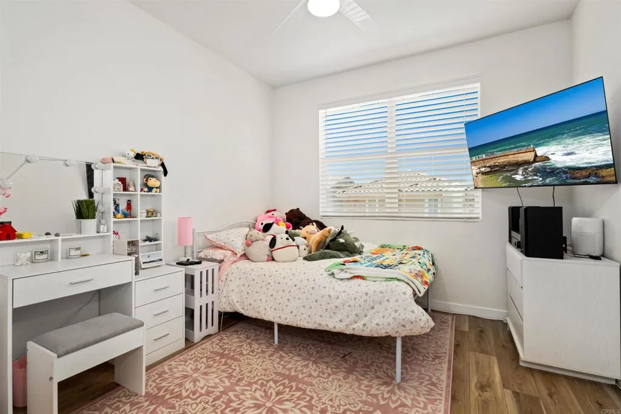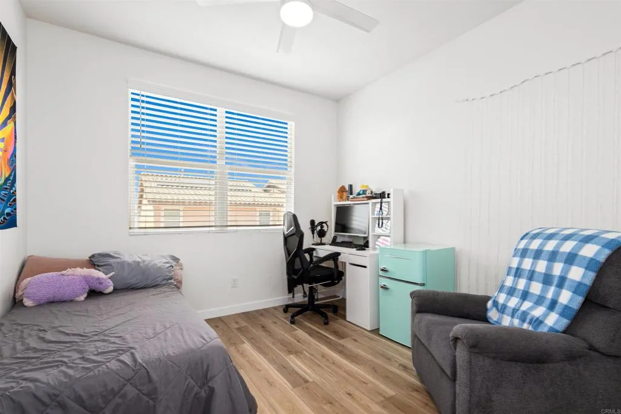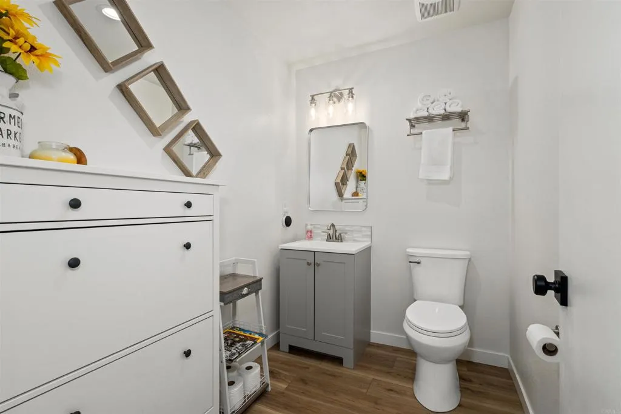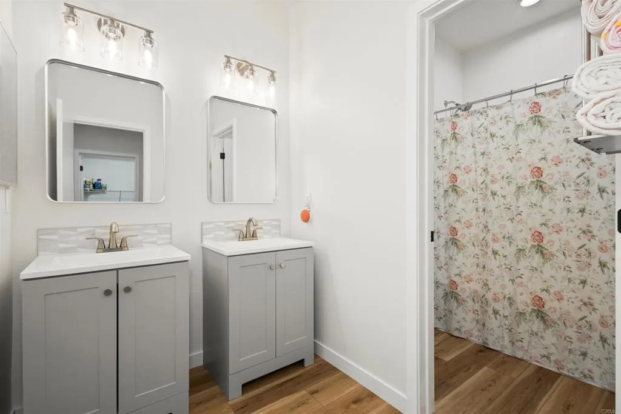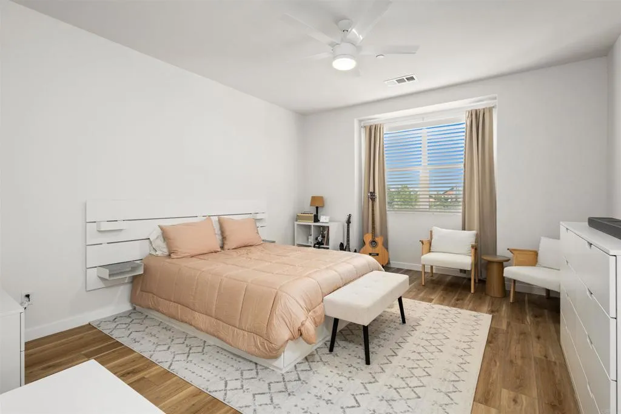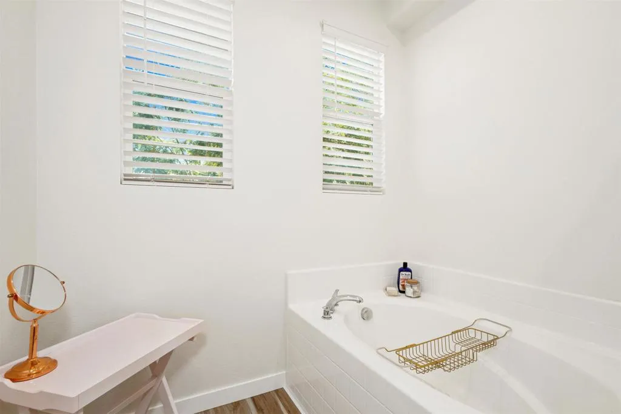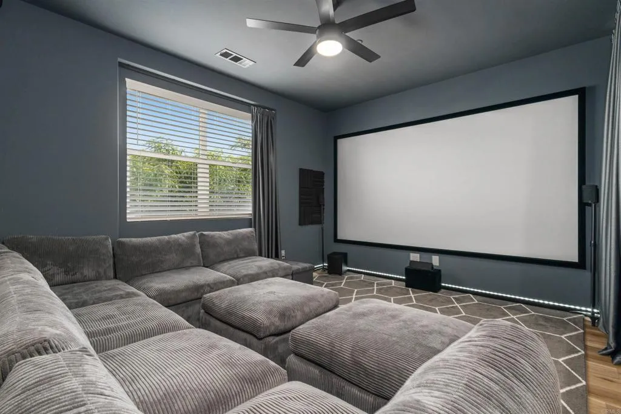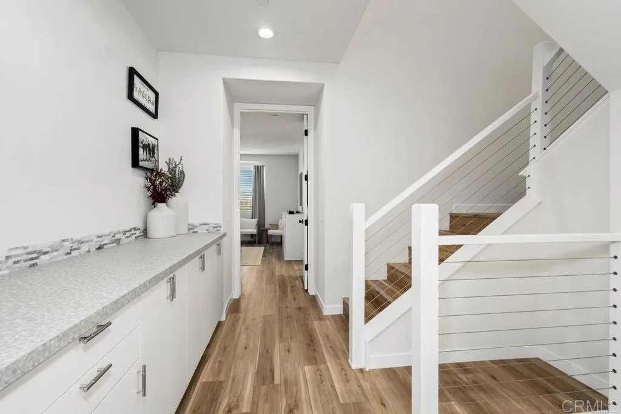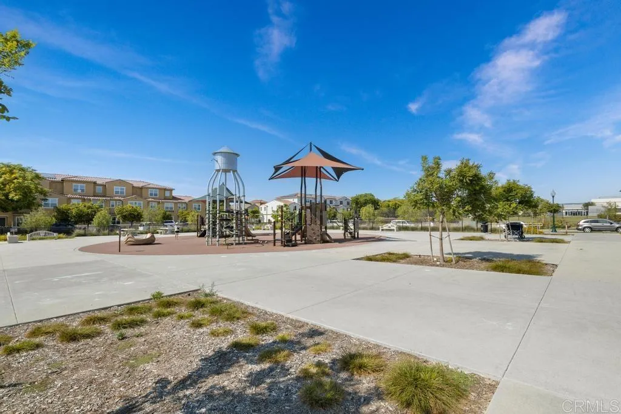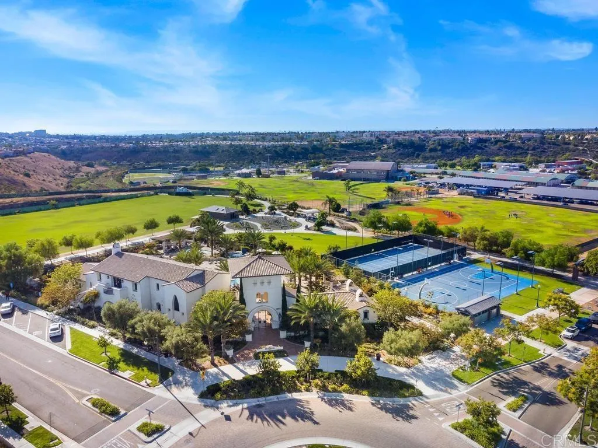Step into this exceptional tri-level townhome in the Village of Montecito, a rare opportunity to own one of the most thoughtfully upgraded homes in the community. This 4 bedroom, 3.5 bathroom residence offers 2,342 square feet of beautifully designed living space created for modern living and effortless comfort. The open-concept main level welcomes you with luxury vinyl flooring, high ceilings, and abundant natural light. The chef-inspired kitchen features Samsung smart appliances, quartz countertops, a large island with bar seating, and custom cabinetry that provides exceptional storage. Perfectly connected to the living and dining area, this inviting space is ideal for entertaining or relaxing at home. Upstairs, the primary suite offers a serene retreat with a spa-style bathroom, dual sinks, an oversized shower, and a walk-in closet. Two additional bedrooms, a full bathroom, and a generous laundry room complete this level, combining practicality and style for everyday living. The third floor is a true highlight, featuring a private bedroom with its own full bathroom and a professionally designed home theater loft that conveys with the home. Its the perfect space for guests, extended family, or movie nights. Every detail has been curated for convenience and peace of mind, including smart-home technology, solar panels, an EV charger, and all appliances included. The attached two-car garage offers additional storage and direct access. Located in the highly sought-after Village of Montecito, residents enjoy resort-style amenities such as a pool, spa, clubhouse, fitness center
- Swimming Pool:
- Below Ground, Association, Community/Common
- Heating System:
- Forced Air Unit
- Cooling System:
- Central Forced Air
- Fireplace:
- N/K
- Parking:
- Garage, Garage - Single Door, Garage Door Opener
- Flooring:
- Linoleum/Vinyl
- Sewer:
- Public Sewer
- Utilities:
- Cable Available, Electricity Connected, See Remarks
- Appliances:
- Dishwasher, Disposal, Microwave, Refrigerator, Washer, Dryer, Gas Cooking, Gas Range, Gas Oven, Ice Maker, Self Cleaning Oven
- Country:
- US
- State:
- CA
- County:
- SD
- City:
- Chula Vista
- Community:
- Village of Montecito (MONT)
- Zipcode:
- 91913
- Street:
- Santa Diana Road
- Street Number:
- 1345
- Longitude:
- W117° 0' 18.7''
- Latitude:
- N32° 36' 54''
- Directions:
- Head south on I-805 and take Exit 4 for Orange Ave/Olympic Parkway. Turn left onto Olympic Parkway, then turn right onto Heritage Road. Use the left two lanes to turn onto Santa Victoria Road. At the traffic circle, take the third exit onto Santa Carolina Road and continue onto Santa Diana Road. The destination will be on your left.
- Unit Number:
- 2
- Zoning:
- R-1: Singl
- High School District:
- Sweetwater Union High School Dis
- Middle Or Junior School District:
- Sweetwater Union High School Dis
- Office Name:
- eXp Realty of California, Inc.
- Agent Name:
- Laquina Bell
- Association Amenities:
- Playground,Barbecue,Pool
- Building Size:
- 2342
- Entry Level:
- 1
- Garage:
- 2
- Levels:
- 3 Story
- Stories:
- 3
- Stories Total:
- 3
- Virtual Tour:
- https://www.propertypanorama.com/instaview/crmls/PTP2508137
- Association Fee:
- 336
- Association Fee Frequency:
- Monthly
- Association Fee Includes:
- Exterior Bldg Maintenance, Trash Pickup
- Co List Office Mls Id:
- CR-DC6031
- Co List Office Name:
- NON LISTED OFFICE
- List Agent Mls Id:
- CRP-812034
- List Office Mls Id:
- CRP-87594
- Listing Term:
- Cash,Conventional,FHA,VA
- Mls Status:
- ACTIVE
- Modification Timestamp:
- 2025-10-31T16:05:55Z
- Originating System Name:
- CRP
- Special Listing Conditions:
- Standard
Residential For Sale 4 Bedrooms 1345 Santa Diana Road Unit 2, Chula Vista, CA 91913 - Scottway - San Diego Real Estate
1345 Santa Diana Road Unit 2, Chula Vista, CA 91913
- Property Type :
- Residential
- Listing Type :
- For Sale
- Listing ID :
- PTP2508137
- Price :
- $839,900
- View :
- N/K
- Bedrooms :
- 4
- Bathrooms :
- 4
- Half Bathrooms :
- 1
- Square Footage :
- 2,342
- Year Built :
- 2015
- Status :
- Active
- Full Bathrooms :
- 3
- Property Sub Type :
- Townhome
- Roof:
- Tile/Clay


