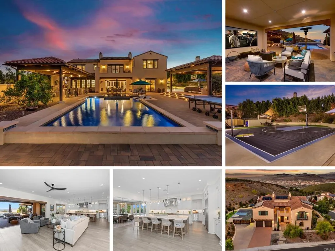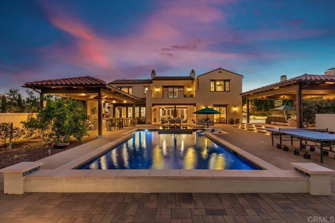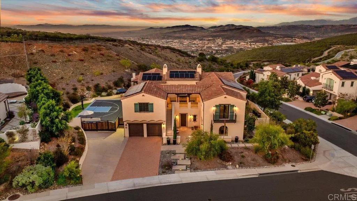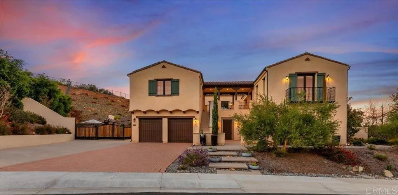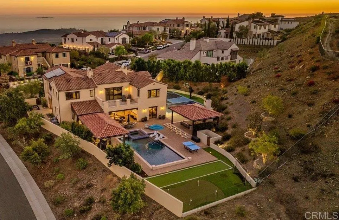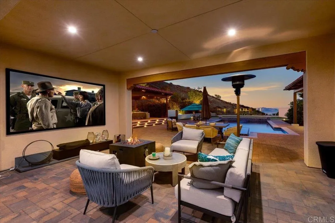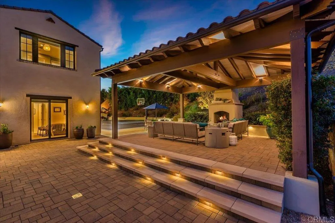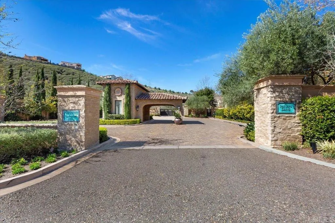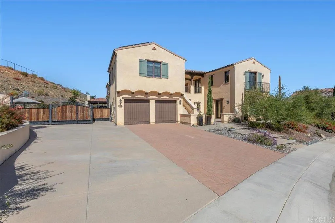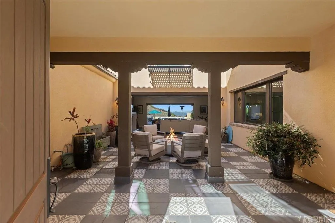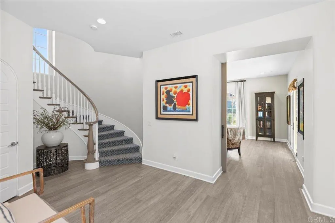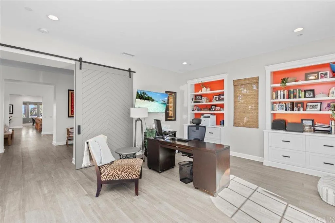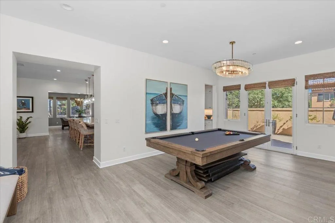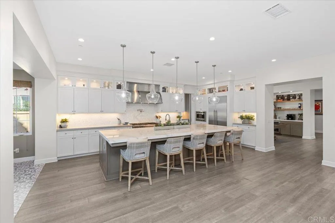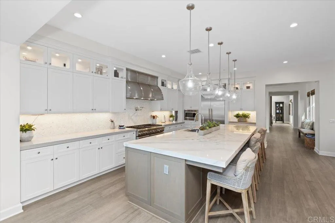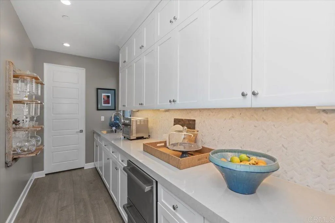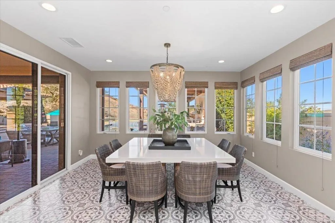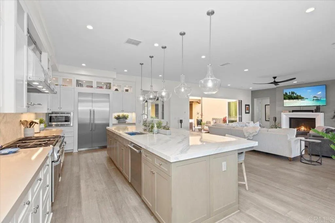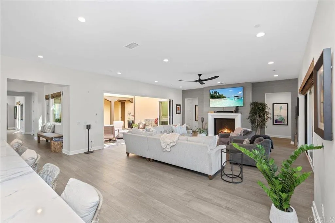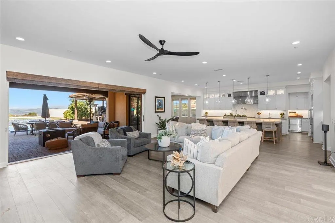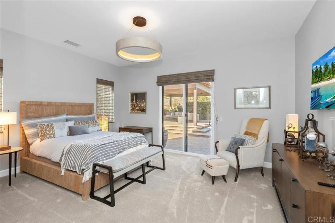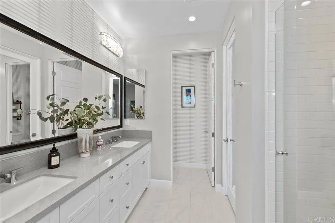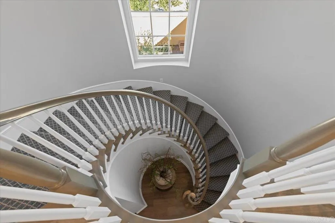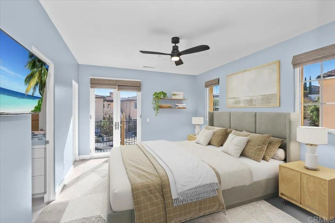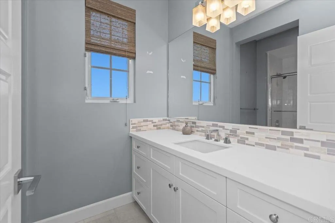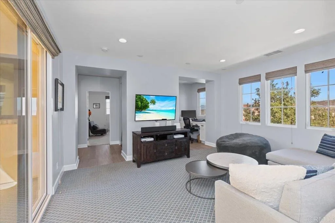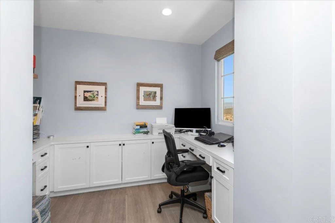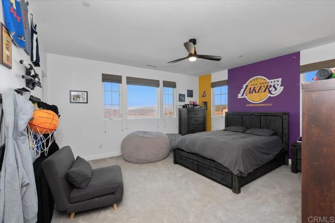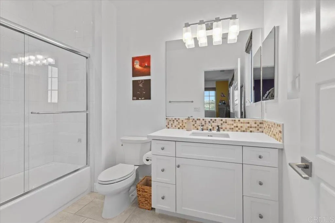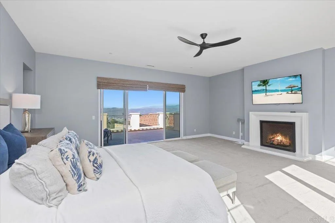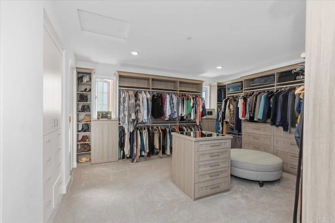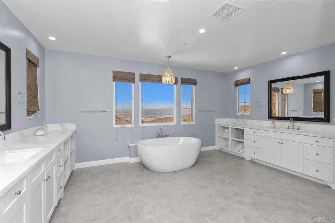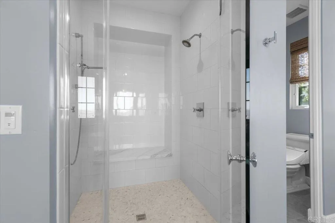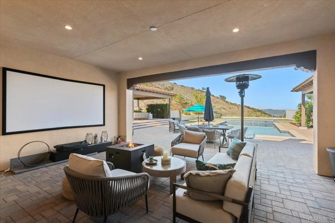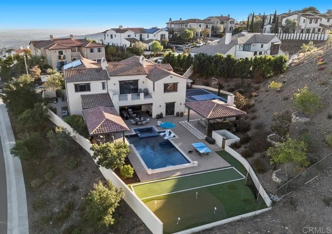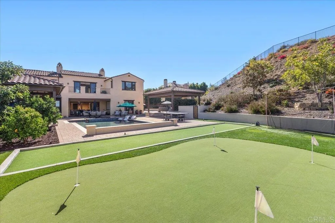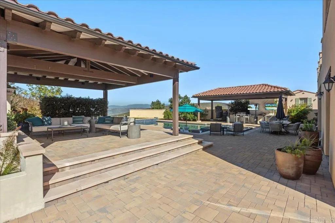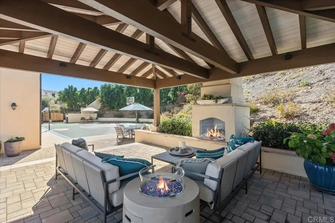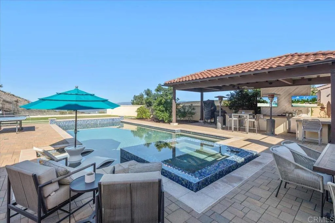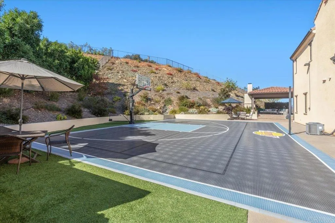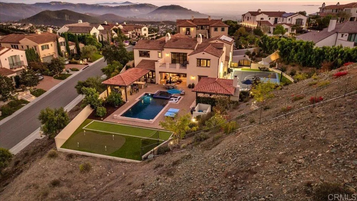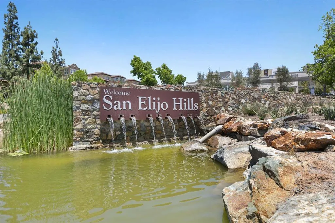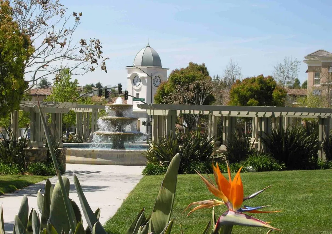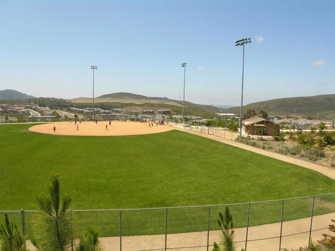For Lease. Magnificent Estate for Lease in The Estates at San Elijo Hills Experience luxury living at its finest in this one-of-a-kind estate, ideally situated within the prestigious gated community of The Estates at San Elijo Hills. Set on a private, nearly three-quarters-acre corner lot, this stunning retreat offers the perfect blend of elegance, comfort, and outdoor resort-style amenities. Step inside and discover approximately 6,275 est. sq. ft. of impeccable design, featuring 5 spacious bedrooms (each with ensuite baths and walk-in closets, including a separate-entry casita), 5.5 baths, a private office, and an upstairs loft with tech center. The open-concept floor plan is ideal for entertaining, highlighted by a designer kitchen with high-end Thermador appliances, quartz and marble countertops, a large eat-in island, spacious breakfast room, prep kitchen with sink and beverage fridges, and a generous walk-in pantry. The elegant great room opens up to the outdoors through Cantina doors on both sides: to a charming interior courtyard and to the backyard paradise, revealing a wonderful indoor/outdoor lifestyle. The main level also includes a guest suite with patio access, a private office with French doors leading outside, and an elegant dining room with built-in bar and wine fridge. The luxurious primary suite is your personal retreatcomplete with a cozy fireplace, expansive view deck, spa-inspired bath with soaking tub and dual vanities, and an oversized custom walk-in closet. The 568 sq. ft. detached casita offers ultimate flexibility, with its own entrance, kitchenet
- Swimming Pool:
- Below Ground, Private
- Heating System:
- Fireplace, Forced Air Unit
- Cooling System:
- Central Forced Air, Zoned Area(s)
- Fence:
- Partial
- Fireplace:
- FP in Family Room
- Patio:
- Covered, Slab
- Architectural Style:
- Mediterranean/Spanish
- Flooring:
- Stone, Tile, Wood, Carpet
- Laundry Features:
- Electric, Gas
- Appliances:
- Dishwasher, Disposal, Microwave, Refrigerator, Washer, Dryer
- Country:
- US
- State:
- CA
- County:
- SD
- City:
- San Marcos
- Zipcode:
- 92078
- Street:
- Quartz Court
- Street Number:
- 1048
- Longitude:
- W118° 48' 27.3''
- Latitude:
- N33° 6' 26.8''
- Directions:
- Left on Wild Canyon Dr, turn left onto Rudy Ct, turn left on Pearl Dr, turn right onto Quartz Ct, destination on the right.
- Zoning:
- Assessor
- Elementary School District:
- San Marcos Unified School Distri
- Middle Or Junior School District:
- San Marcos Unified School Distri
- Office Name:
- Keller Williams Realty
- Agent Name:
- Nicolas Jonville
- Building Size:
- 6275
- Construction Materials:
- Stucco, Wood
- Entry Level:
- 1
- Garage:
- 4
- Levels:
- 2 Story
- Stories Total:
- 2
- Virtual Tour:
- https://dew.propertywebsites.com/1048-Quartz-Ct
- Co List Agent Full Name:
- Jena Jonville
- Co List Agent Mls Id:
- CRP-121464
- List Agent Mls Id:
- CRP-121619
- List Office Mls Id:
- CRP-14947
- Mls Status:
- ACTIVE
- Modification Timestamp:
- 2025-10-31T04:07:21Z
- Originating System Name:
- CRP
Residential Lease
1048 Quartz Court, San Marcos, CA 92078
- Property Type :
- Residential Lease
- Listing Type :
- For Rent
- Listing ID :
- NDP2510388
- Price :
- $15,000
- Bedrooms :
- 5
- Bathrooms :
- 6
- Half Bathrooms :
- 1
- Square Footage :
- 6,275
- Status :
- Active
- Full Bathrooms :
- 5
- Property Sub Type :
- Detached
- Roof:
- Concrete, Tile/Clay


