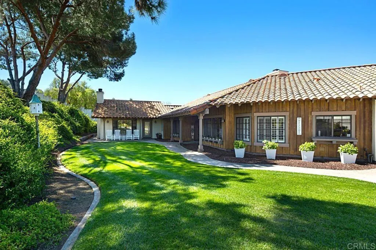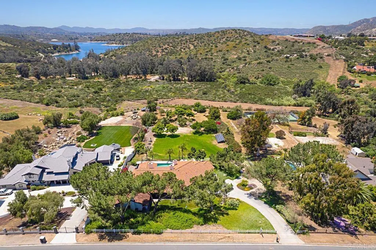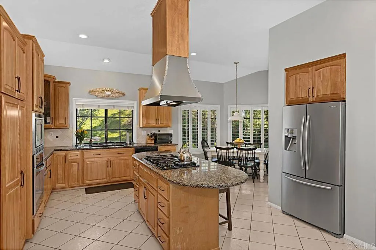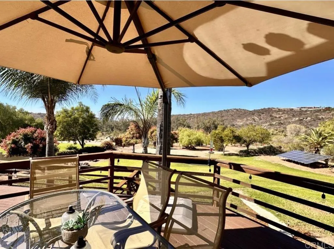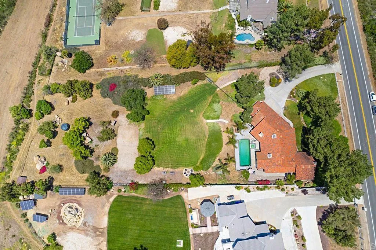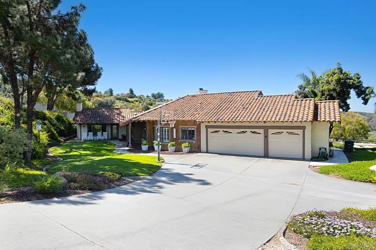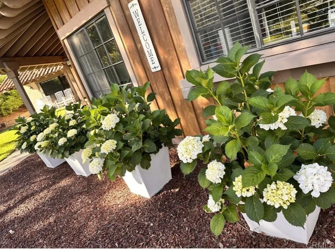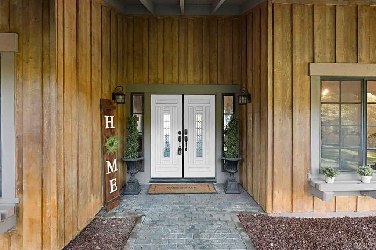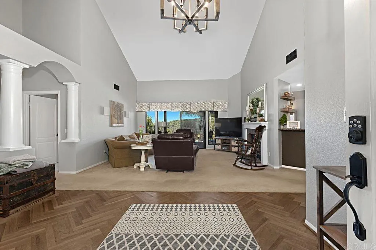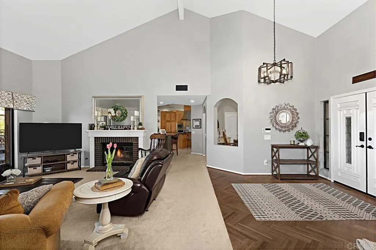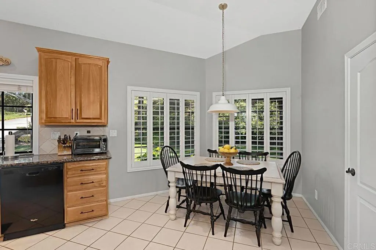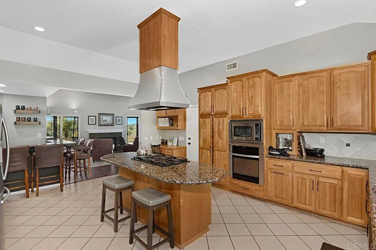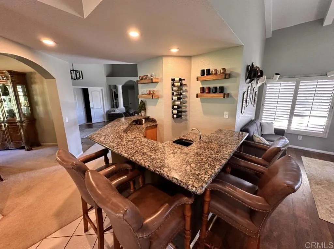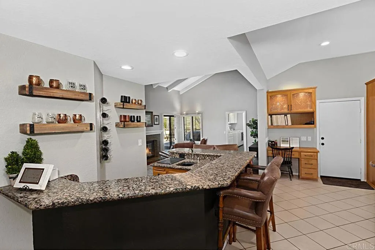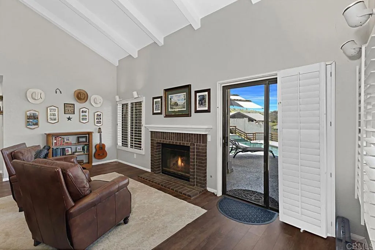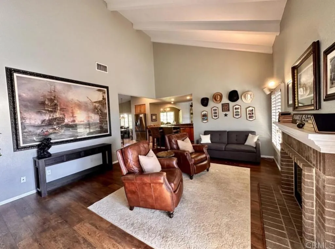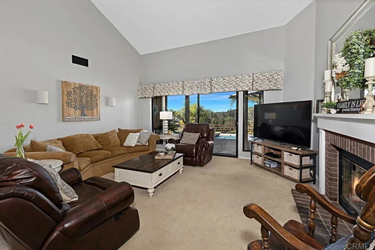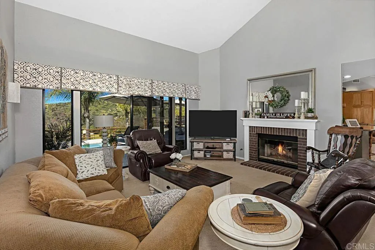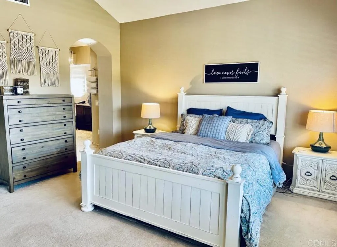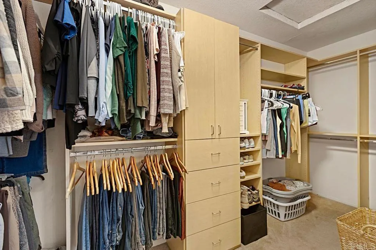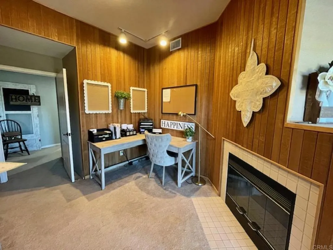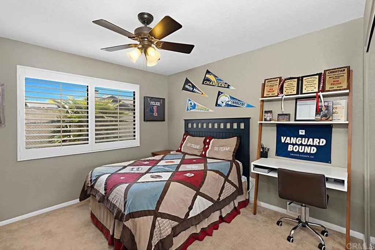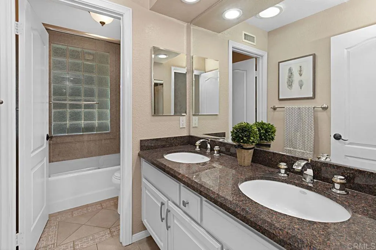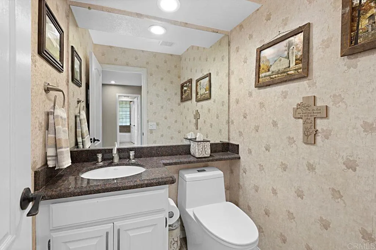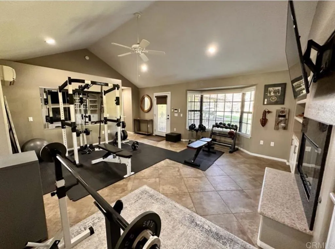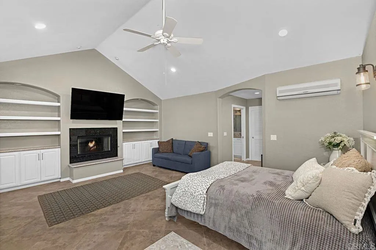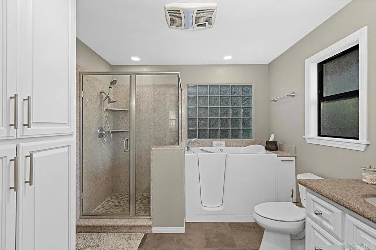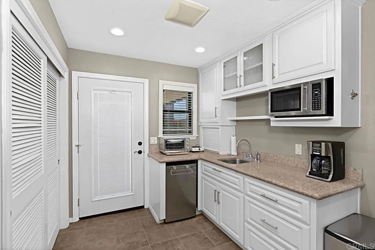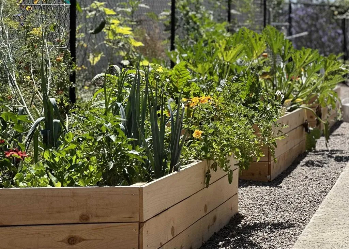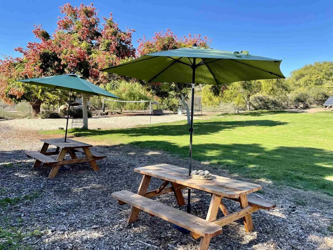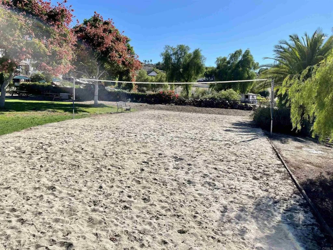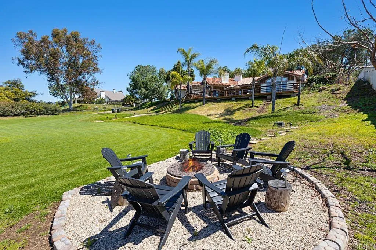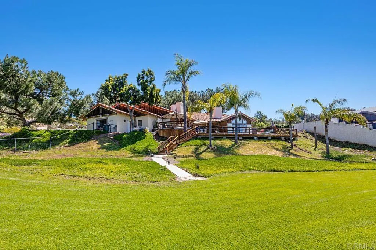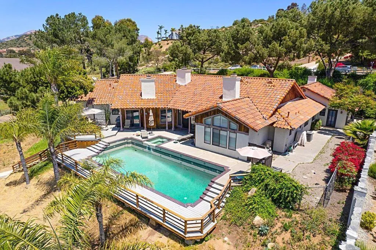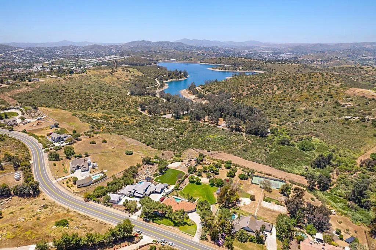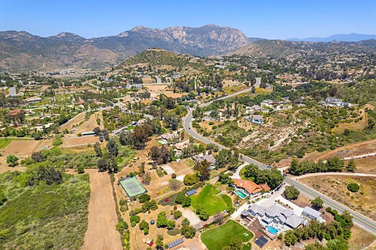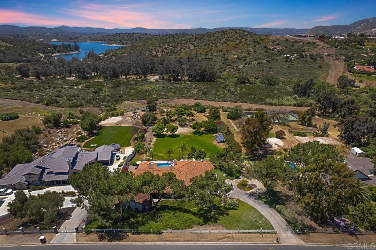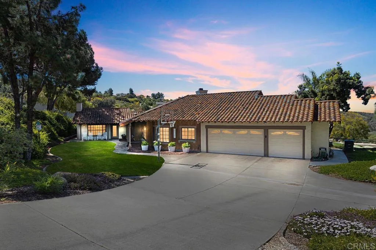Buy a Lifestyle! From its shady front porch to park-like landscaping, this stunning Spanish-style home defines California living. Nestled below street level in a quiet country neighborhood, it offers beautiful views from the living areas, patios, and heated saltwater pool and spa with newer variable-speed pump. Enjoy the tranquility of rural living while staying city close. The property includes owned solar, a 3-car garage with EV charging and abundant cabinetry, a shared landscape well with newer pump, upgraded roof, retractable solar shade, four fireplaces, dual HVAC systems, and attached ADU. The ADU with entrances from the front porch, rear patio, and main home includes a kitchenette, bath, fireplace, and mini-split. Ideal for guests, or a gym, studio, office, or entertainment space. The expansive backyard feels like a private park with 20+ mature trees, a playing field, picnic area, volleyball court, and sunset views. Enjoy direct access to riding and hiking trails from the rear gate, plus a storage shed, dog run, garden, and room for horses. Inside, the single-story layout offers high ceilings, plantation shutters, and neutral dcor. The kitchen showcases custom cabinets with pullouts, granite counters, an eat-at island with gas range and designer hood, and breakfast nook. Dual living areas with fireplaces, wet bar, and formal dining make entertaining easy. The primary suite includes a double-sided fireplace shared with a sitting room or office, walk-in closet, and separate tub and shower. Three additional bedrooms and 1.5 hall baths complete the home. Make your appoin
- Swimming Pool:
- Below Ground, Heated
- Heating System:
- Fireplace, Forced Air Unit
- Cooling System:
- Central Forced Air, Electric
- Fireplace:
- Guest House, FP in Family Room, FP in Living Room
- Parking:
- Garage - Three Door
- Architectural Style:
- Ranch, Mediterranean/Spanish
- Sewer:
- Conventional Septic
- Appliances:
- Dishwasher, Microwave, Gas Oven, Built-In, Gas Stove
- Country:
- US
- State:
- CA
- County:
- SD
- City:
- El Cajon
- Zipcode:
- 92021
- Street:
- Quail Canyon Road
- Street Number:
- 9824
- Longitude:
- W117° 7' 29''
- Latitude:
- N32° 51' 43.1''
- Directions:
- Lake Jennings Park Rd. to Blossom Valley Rd. to Quail Canyon Rd.
- Zoning:
- R1
- High School District:
- Grossmont Union High School Dist
- Office Name:
- Coldwell Banker Realty
- Agent Name:
- Kathleen Comba
- Accessibility Features:
- No Interior Steps, 2+ Access Exits, Parking, Disability Features
- Building Size:
- 3445
- Community Features:
- Horse Trails
- Entry Level:
- 1
- Garage:
- 3
- Levels:
- 1 Story
- Stories:
- 1
- Stories Total:
- 1
- Virtual Tour:
- https://s3.amazonaws.com/video.creativeedge.tv/789542-4.mp4
- Water Source:
- Shared Well, Other/Remarks, Agricultural Well
- Co List Agent Full Name:
- Tony Dulawan
- Co List Agent Mls Id:
- CRP-232002
- Co List Office Mls Id:
- CRP-24129
- Co List Office Name:
- Coldwell Banker Realty
- List Agent Mls Id:
- CRP-243301
- List Office Mls Id:
- CRP-24129
- Listing Term:
- Cash,Conventional,FHA,VA
- Mls Status:
- ACTIVE
- Modification Timestamp:
- 2025-11-06T05:21:01Z
- Originating System Name:
- CRP
- Special Listing Conditions:
- Standard
Residential For Sale 5 Bedrooms 9824 Quail Canyon Road, El Cajon, CA 92021 - Scottway - San Diego Real Estate
9824 Quail Canyon Road, El Cajon, CA 92021
- Property Type :
- Residential
- Listing Type :
- For Sale
- Listing ID :
- PTP2508192
- Price :
- $1,799,997
- View :
- Mountains/Hills,Panoramic,Valley/Canyon,Pool,Peek-A-Boo,Trees/Woods
- Bedrooms :
- 5
- Bathrooms :
- 4
- Half Bathrooms :
- 1
- Square Footage :
- 3,445
- Year Built :
- 1990
- Status :
- Active
- Full Bathrooms :
- 3
- Property Sub Type :
- Detached
- Roof:
- Tile/Clay


