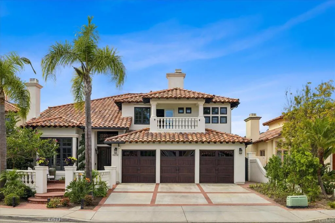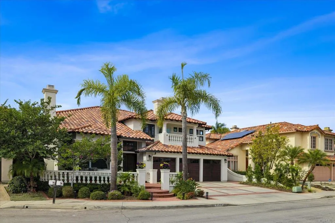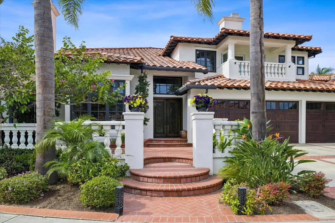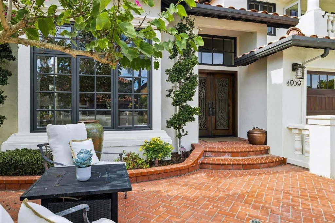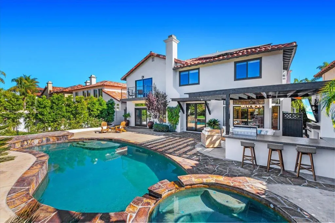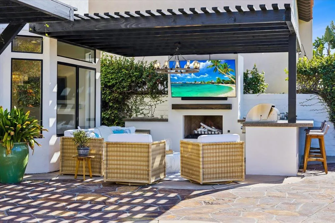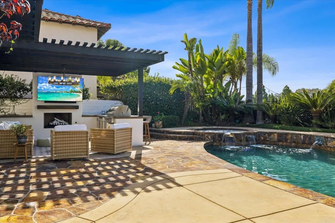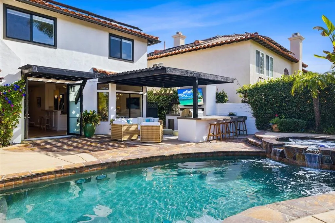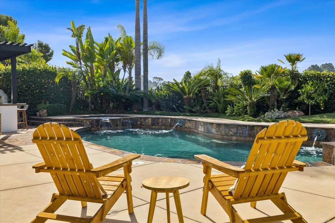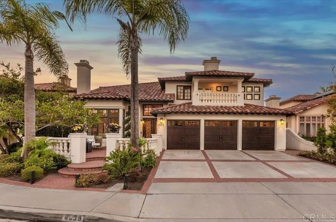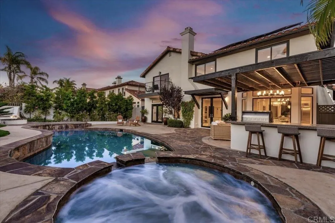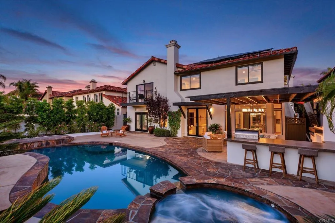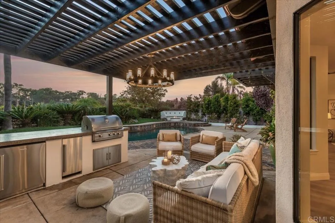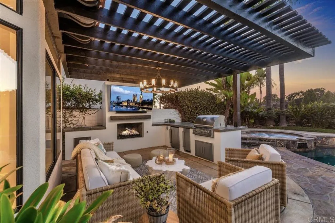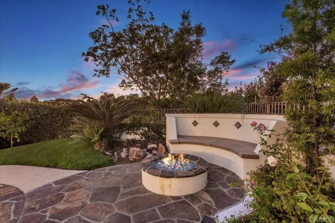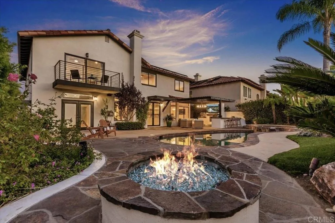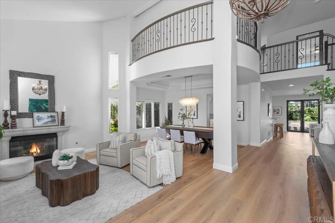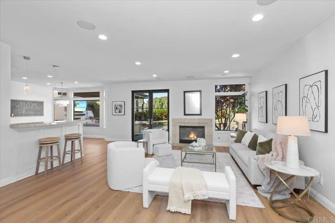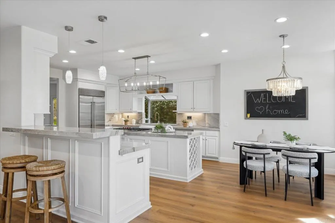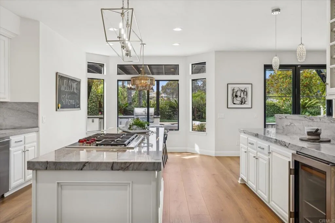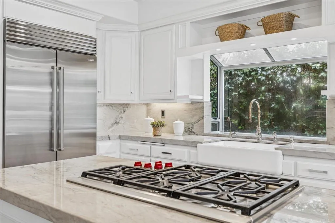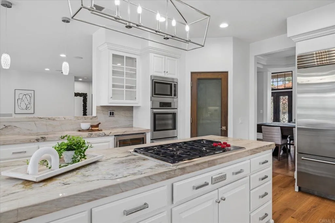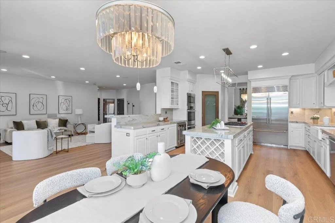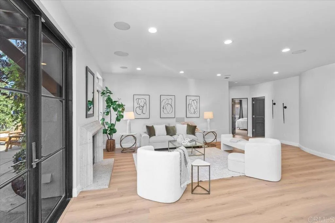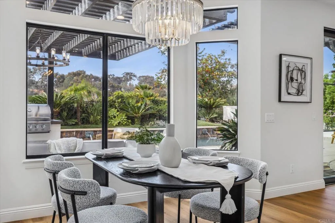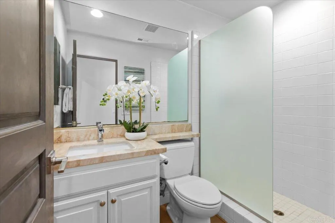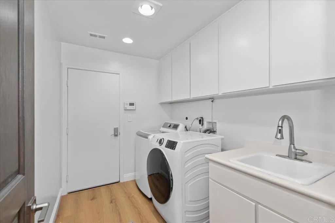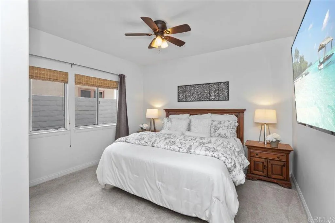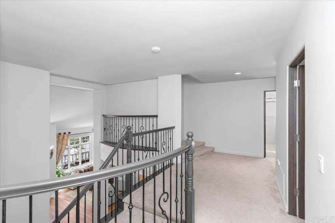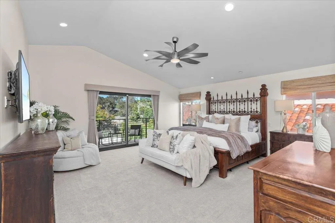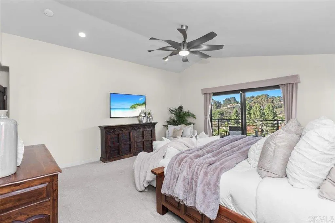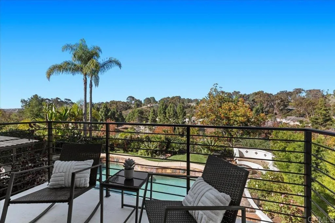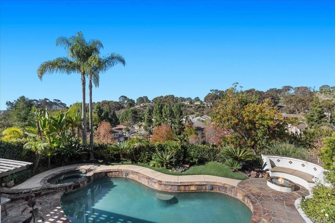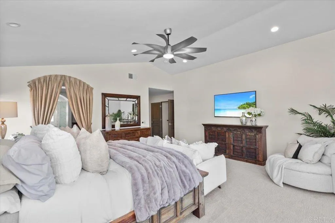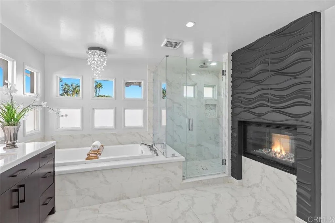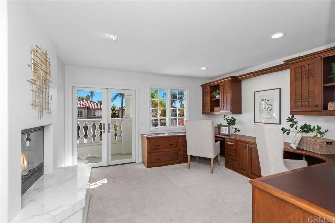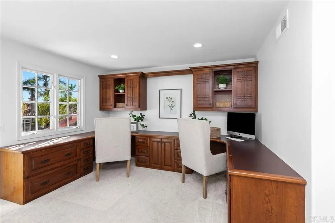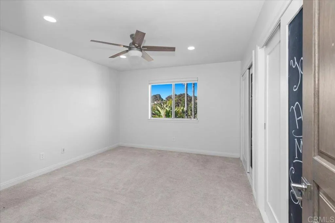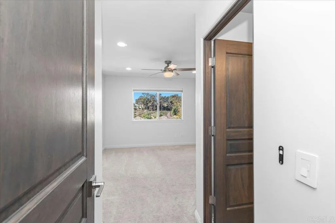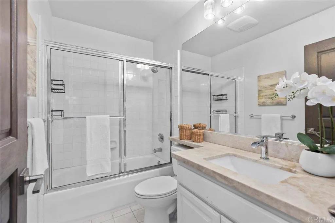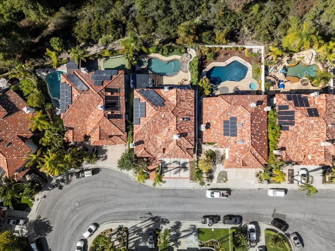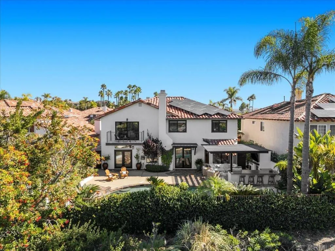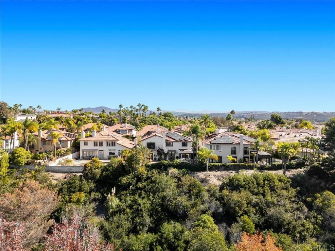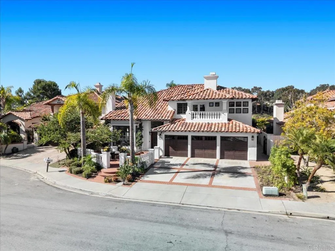Stunning executive home situated on a quiet double cul-de-sac in the heart of Carmel Valley. Perfectly positioned on a private lot with serene skyline views, this beautifully upgraded 6-bedroom, 5-bath residence is an entertainers dream, complete with a sparkling POOL & SPA, and OWNED solar! The dramatic entry welcomes you with soaring ceilings and abundant natural light, leading to a functional floor plan featuring two bedrooms and two full baths on the main levelideal for guests, an office, gym, or multi-generational living. The entertainers dream kitchen showcases exquisite quartzite counters and full backsplash, Sub-Zero French door refrigerator and beverage cooler, Wolf cooktop, Cove dishwasher, and designer fixtures. Wide-plank luxury vinyl flooring adds warmth and style, complemented by solid-core mahogany interior doors and fresh paint throughout. Upstairs, youll find four spacious bedrooms including a luxurious primary suite with marble counters, plus an additional office space and an ensuite guest room. The resort-inspired backyard was designed for year-round entertaining, complete with a newly designed poolside living room featuring outdoor fireplace, built-in Blaze grill, Sub-Zero beverage fridge and ice maker. Enjoy effortless control with a fully app/Wi-Fi-automated Aquastar Pro Poolside Tech system (pool pumps, heater, and filter all <3 years old). Additional upgrades include a 6.2kW LG solar system, 3-year-old Bosch 18-SEER HVAC, Pentair water softener, Tesla charging station, Andersen exterior doors, Wi-Fi controlled garage doors, and 3-car garage! Located
- Swimming Pool:
- Below Ground, Private, Heated
- Heating System:
- Forced Air Unit
- Cooling System:
- Central Forced Air
- Fence:
- Partial
- Fireplace:
- Gas, FP in Family Room, FP in Living Room
- Patio:
- Covered, Slab, Patio, Stone/Tile
- Parking:
- Garage - Three Door
- Flooring:
- Carpet, Linoleum/Vinyl
- Interior Features:
- Recessed Lighting, 2 Staircases, Balcony, Pantry, Stone Counters
- Appliances:
- Dishwasher, Disposal, Microwave, Refrigerator, Gas Cooking, Gas Oven, Water Softener, Solar Panels
- Country:
- US
- State:
- CA
- County:
- SD
- City:
- San Diego
- Zipcode:
- 92130
- Street:
- Concannon Court
- Street Number:
- 4939
- Longitude:
- W118° 47' 13.2''
- Latitude:
- N32° 57' 16.3''
- Directions:
- Del Mar Heights Rd to Ashley Falls, turn on Concannon. Google Maps
- Zoning:
- R1
- Elementary School District:
- Del Mar Union School District
- Office Name:
- Keller Williams Realty
- Agent Name:
- Nicolas Jonville
- Building Size:
- 4130
- Construction Materials:
- Stucco
- Entry Level:
- 1
- Garage:
- 3
- Levels:
- 2 Story
- Stories:
- 2
- Stories Total:
- 2
- Virtual Tour:
- https://dew.propertywebsites.com/4939-Concannon-Ct/idx
- Association Fee Frequency:
- Monthly
- Co List Agent Full Name:
- Paige Marvil
- Co List Agent Mls Id:
- CRP-118449
- Co List Office Mls Id:
- CRP-14947
- Co List Office Name:
- Keller Williams Realty
- List Agent Mls Id:
- CRP-121619
- List Office Mls Id:
- CRP-14947
- Listing Term:
- Cash,Conventional,FHA,VA
- Mls Status:
- ACTIVE
- Modification Timestamp:
- 2025-11-15T06:47:30Z
- Originating System Name:
- CRP
- Special Listing Conditions:
- Standard
Residential For Sale 6 Bedrooms 4939 Concannon Court, San Diego, CA 92130 - Scottway - San Diego Real Estate
4939 Concannon Court, San Diego, CA 92130
- Property Type :
- Residential
- Listing Type :
- For Sale
- Listing ID :
- NDP2510402
- Price :
- $3,499,000
- View :
- Panoramic
- Bedrooms :
- 6
- Bathrooms :
- 5
- Square Footage :
- 4,130
- Year Built :
- 1995
- Status :
- Active
- Full Bathrooms :
- 5
- Property Sub Type :
- Detached
- Roof:
- Spanish Tile



