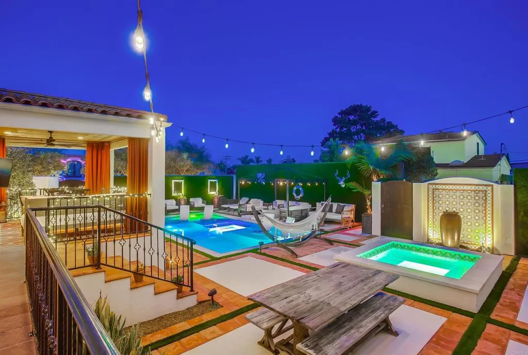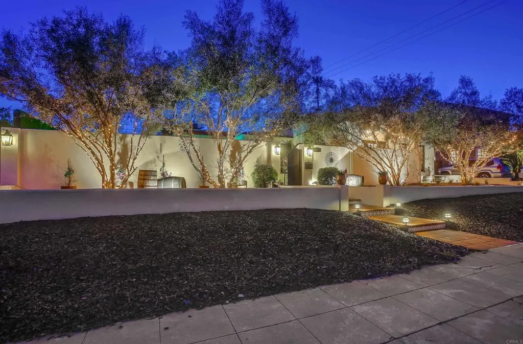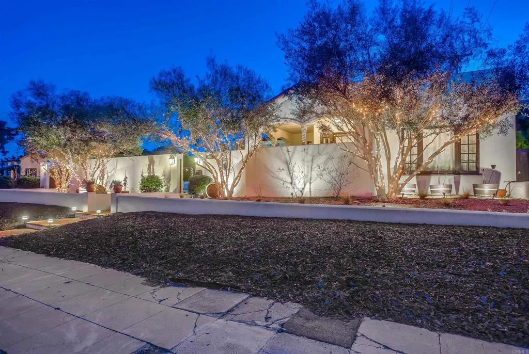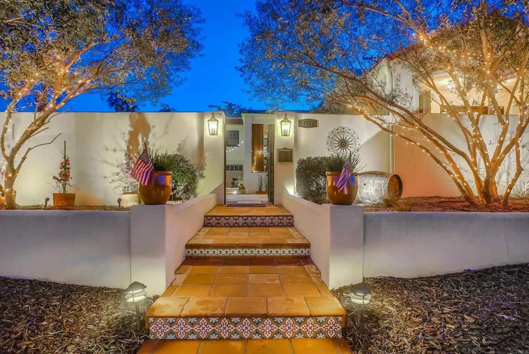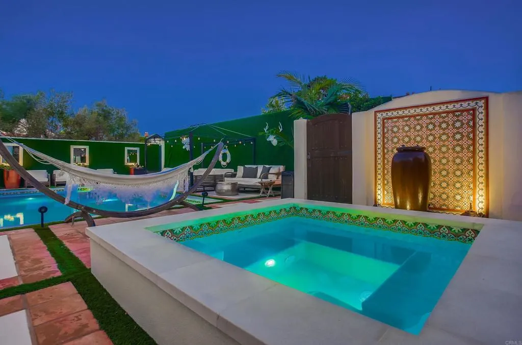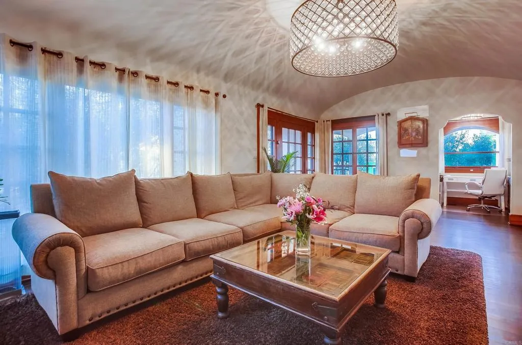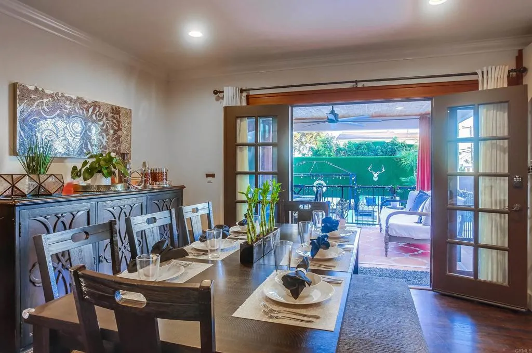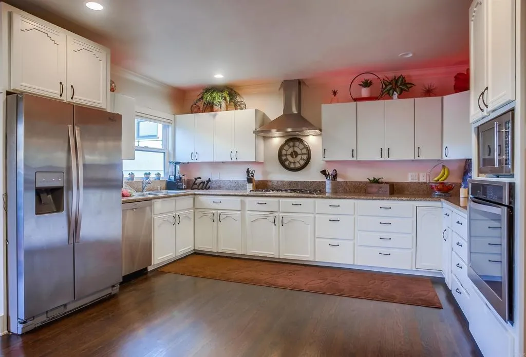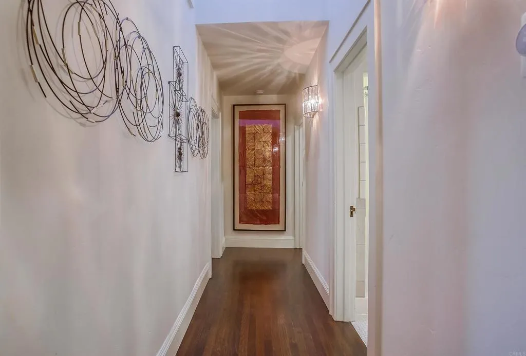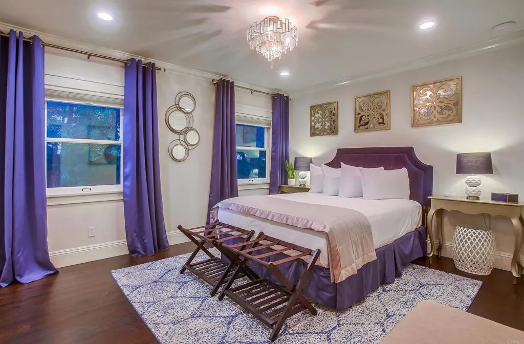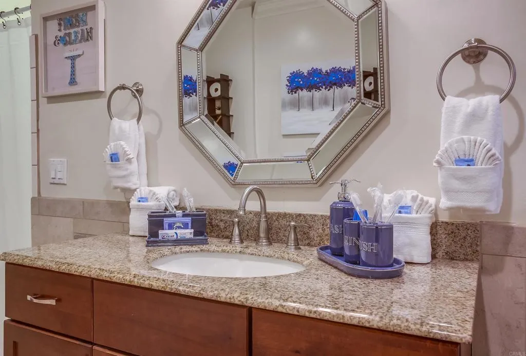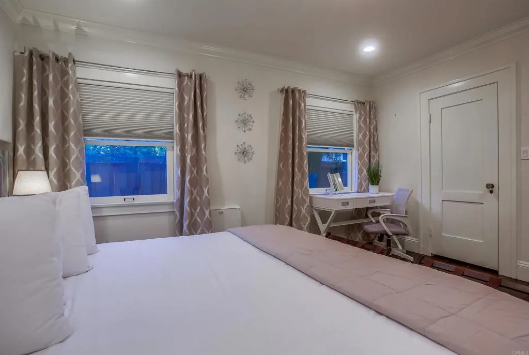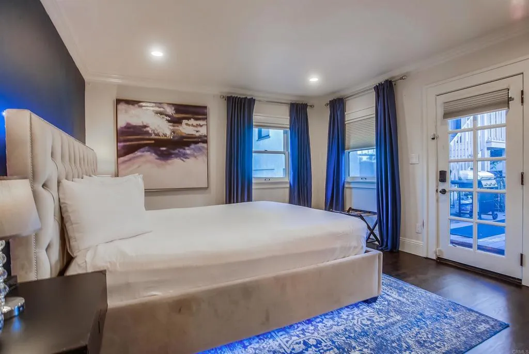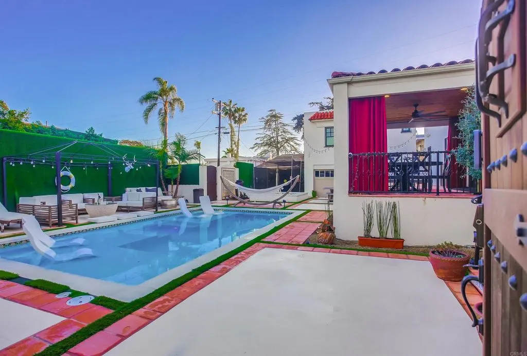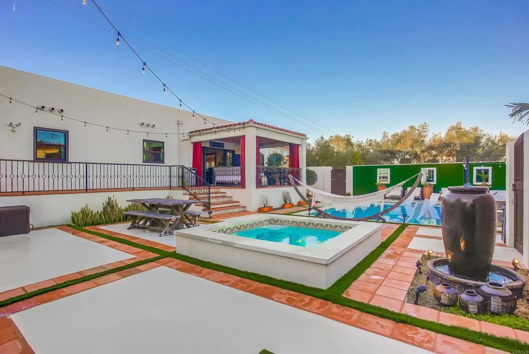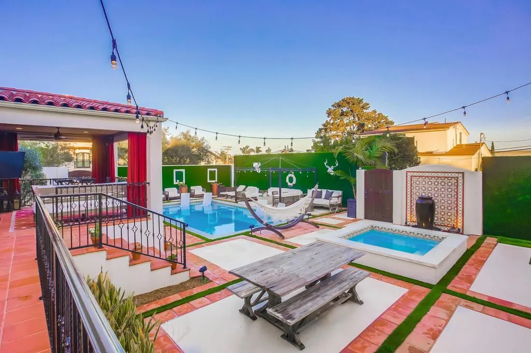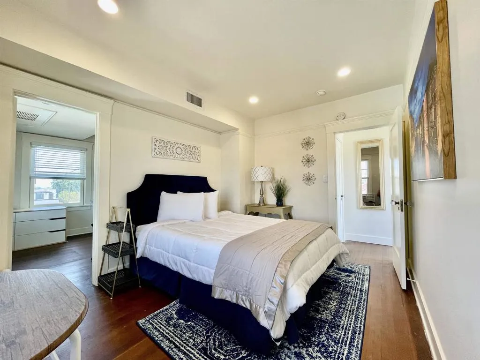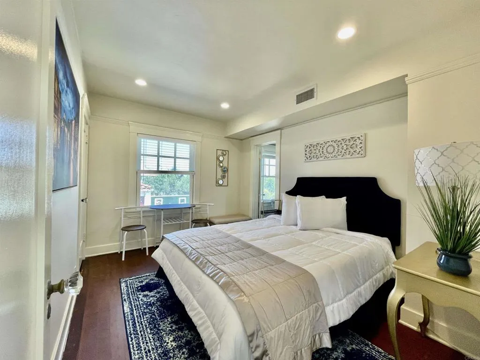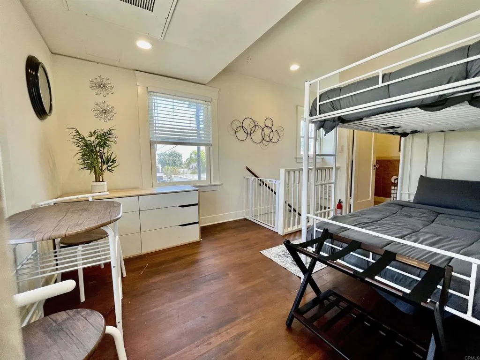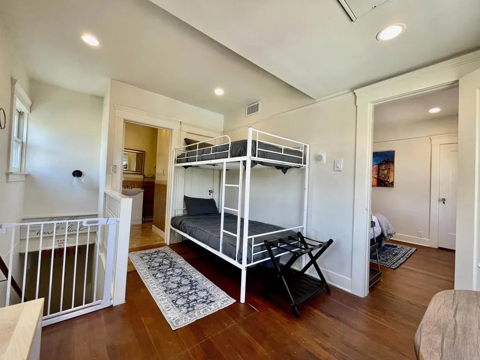Listed between $2,575,000 to $2,875,000. True indoor/outdoor living in this very, very private (remodeled) 1926 home on a double lot in Loma Portal. Property includes a main house, detached guest house, a large private yard with a custom pool, spa. The main house has 3 bedrooms / 2 baths and a partially finished basement and finished laundry room. The detached guest is approximately 650+ sqft with 2 bedrooms /2 bath and kitchen (potential rent of $2,500). The flat double lot totals 10,212 sqft and has room for a new owner to possible construct a two story 1,200 sqft, two bed/2 bath ADU and a two car detached tandem garage……………….. EXTERIOR PROPERTY FEATURES COMPLETED BETWEEN 2016 & 2018: Design & Built a large private yard with a Pool and Spa (yard shielded from view by neighbors) – 180 sqft indoor/outdoor covered pool lanai attached to main house dining area – Fully enclosed property – Sunny garden center – Fully paid 11KW solar energy system – Commercial Grade TPO roof on main house & guest quarter – Synthetic stucco applied to main house and guest quarters – 200+ linear feet of concrete privacy walls – Side yard dog run – Storage garage – Private unfinished 50+ foot driveway & space for potential 1,200 Sqft 2 bed/2 bath ADU………………..MAIN HOUSE INTERIOR FEATURES: Interior of main house and guest quarters remodeled in 2016 – Barrel vaulted ceilings – Hardwood maple flooring throughout – Kitchen with gas appliances – Dining area – Office space – En-suite master bedroom with custom walk-in closet – two additional large bedrooms each with a walk-in closet
- Swimming Pool:
- Below Ground, Private, Heated, Permits
- Heating System:
- Forced Air Unit
- Cooling System:
- Central Forced Air
- Fence:
- Wood, Stucco Wall, Masonry
- Fireplace:
- N/K
- Patio:
- Covered, Patio, Other/Remarks
- Architectural Style:
- Mediterranean/Spanish
- Flooring:
- Tile, Wood, Other/Remarks
- Interior Features:
- Recessed Lighting
- Utilities:
- Electricity Connected
- Appliances:
- Dishwasher, Disposal, Microwave, Refrigerator, Gas Range, Gas Oven
- Country:
- US
- State:
- CA
- County:
- SD
- City:
- San Diego
- Zipcode:
- 92106
- Street:
- Goldsmith St
- Street Number:
- 3217
- Longitude:
- W118° 46' 56.4''
- Latitude:
- N32° 44' 33.1''
- Directions:
- Use Google Maps
- Zoning:
- R1
- Elementary School District:
- San Diego Unified School Distric
- High School District:
- San Diego Unified School Distric
- Middle Or Junior School District:
- San Diego Unified School Distric
- Office Name:
- Realty Source, Inc
- Agent Name:
- Gregory Godwin
- Accessibility Features:
- Parking
- Building Size:
- 2548
- Entry Level:
- 1
- Levels:
- 1 Story
- Stories:
- 1
- Stories Total:
- 1
- Virtual Tour:
- https://www.propertypanorama.com/instaview/crmls/NDP2510544
- Co List Office Mls Id:
- CR-DC6031
- Co List Office Name:
- NON LISTED OFFICE
- List Agent Mls Id:
- CRP-110504
- List Office Mls Id:
- CRP-19463
- Listing Term:
- Cash,Conventional,FHA,Submit
- Mls Status:
- ACTIVE
- Modification Timestamp:
- 2025-11-19T07:25:19Z
- Originating System Name:
- CRP
- Special Listing Conditions:
- Standard
Residential For Sale 5 Bedrooms 3217 Goldsmith St, San Diego, CA 92106 - Scottway - San Diego Real Estate
3217 Goldsmith St, San Diego, CA 92106
- Property Type :
- Residential
- Listing Type :
- For Sale
- Listing ID :
- NDP2510544
- Price :
- $2,875,000
- View :
- Other/Remarks,Pool,City Lights
- Bedrooms :
- 5
- Bathrooms :
- 5
- Half Bathrooms :
- 1
- Square Footage :
- 2,548
- Year Built :
- 1926
- Status :
- Active
- Full Bathrooms :
- 4
- Property Sub Type :
- Detached
- Roof:
- Membrane



