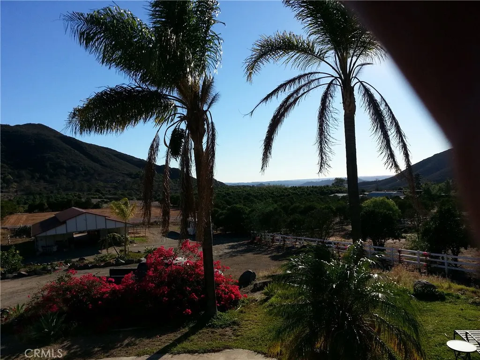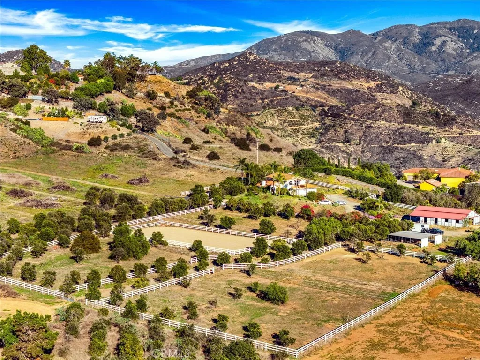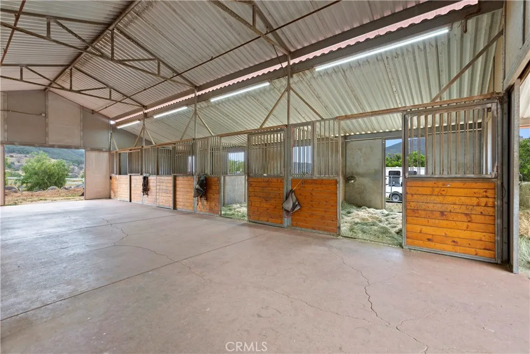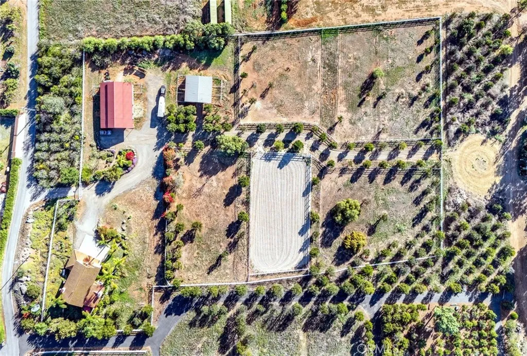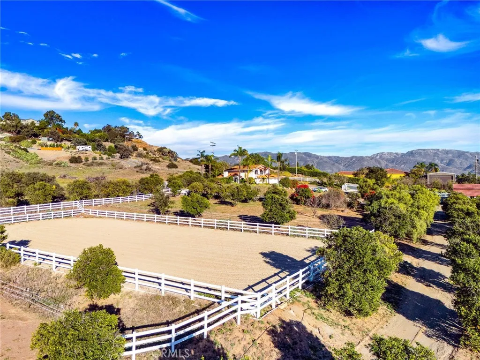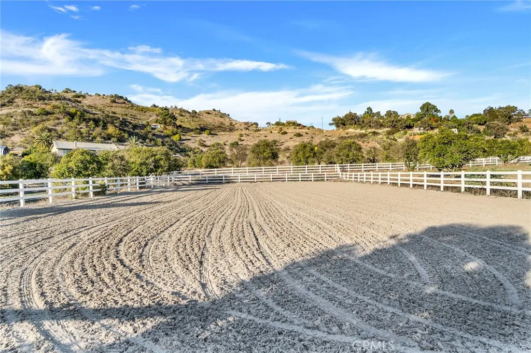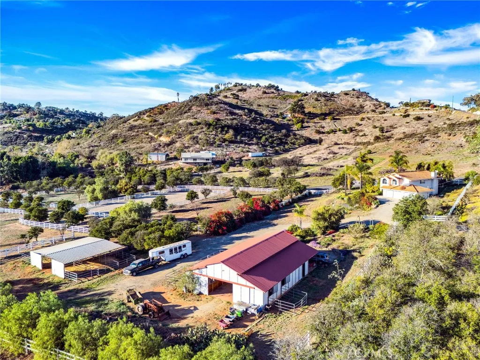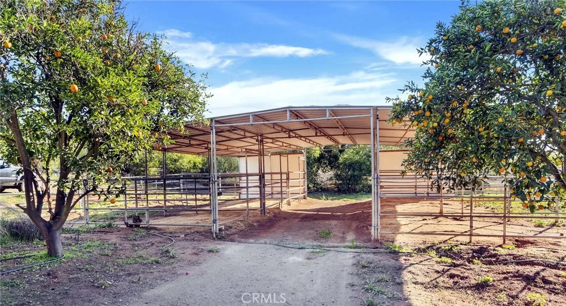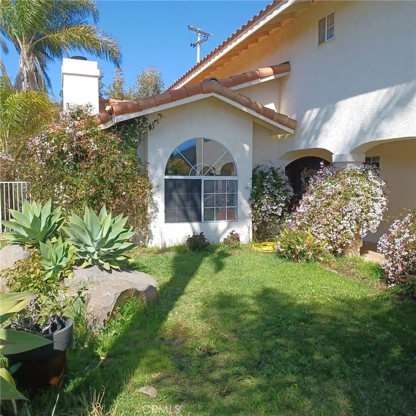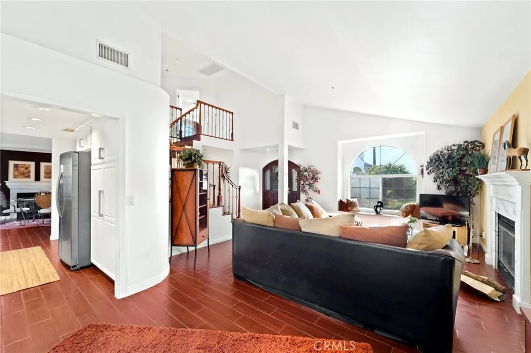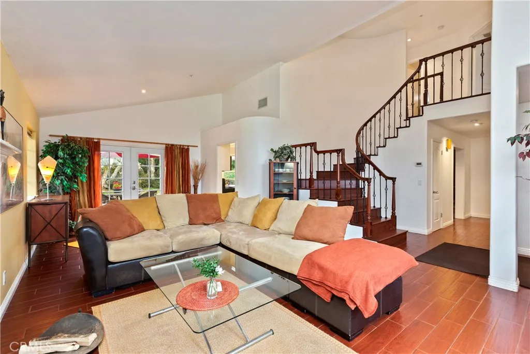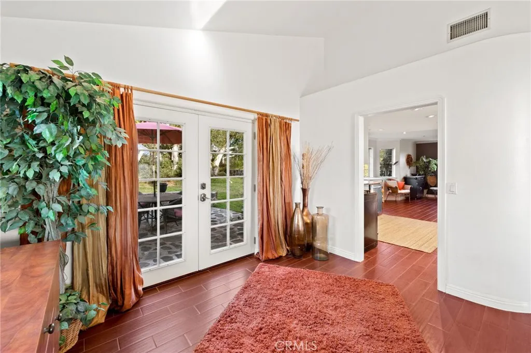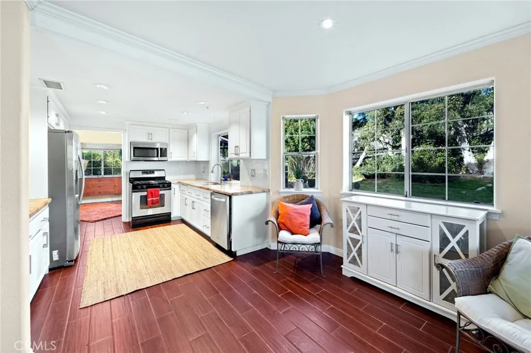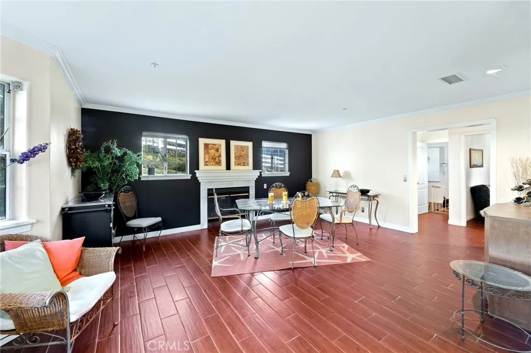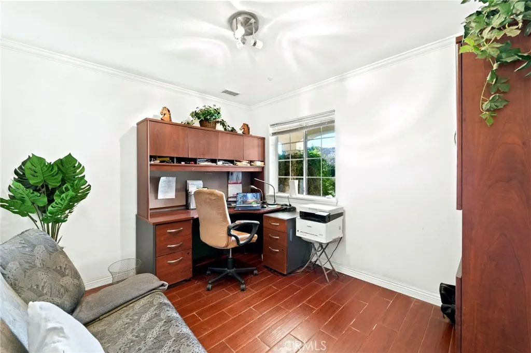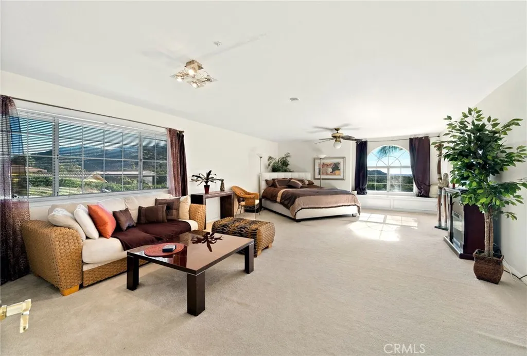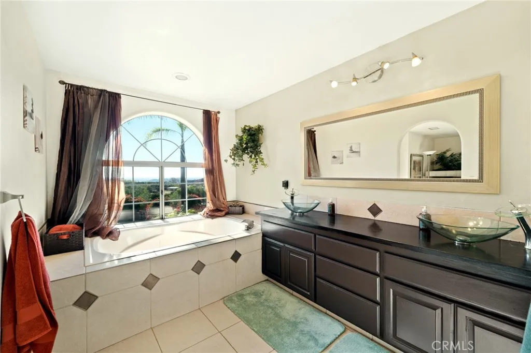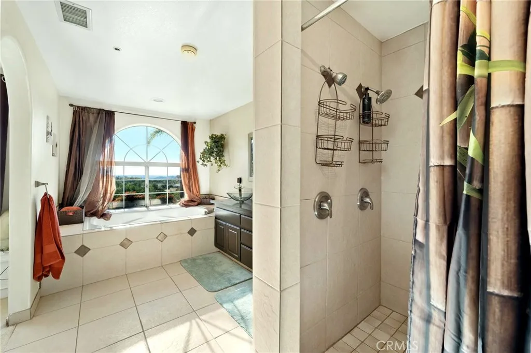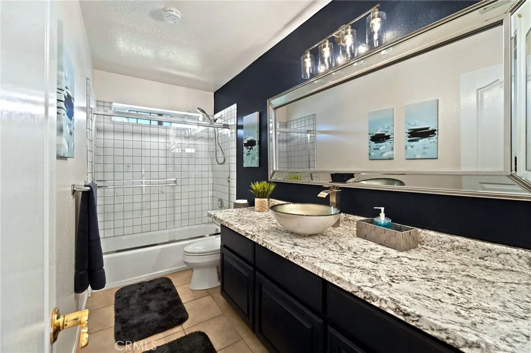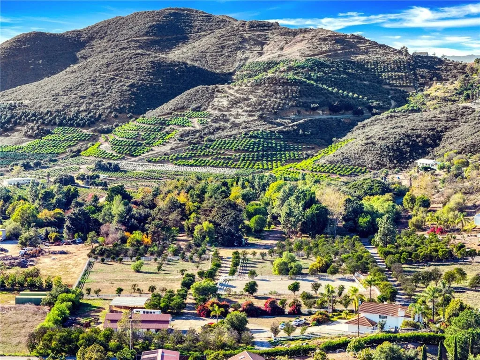HILLTOP EQUESTRIAN PROPERTY with DISTANT OCEAN VIEWS This property offers cool ocean breezes in rural, quiet seclusion including well designed horse amenities, all within 15 min of all city amenities/shopping/wineries & 3 different golf resorts. 5.6 acres, on a quiet secluded hilltop ALL FULLY FLAT & USABLE LAND Well suited for a private training/sales facility, a Rehab center, Equine therapy, or the discriminate private horse owner. INVESTOR ALERT: Property may be subdivided into two 2.8-acre parcels, both offering residential space and equestrian amenities. Fast & easy freeway access from 2 directions to I-15 just 5 min down the hill. Southern access road from Hwy 76 is specifically build for semi truck/large horsetrailer access. Property is fully fenced & gated (outer perimeters incl. chain-link fence for dogs) 2560sq, 3Br, 3 full Ba + Den, Spanish style custom home with a modern & warm ambience, largely remodeled in 2019 & further extensive updates in 2025 incl. a brand new roof. High, cathedral ceilings throughout living area give an open feel Inviting huge Master suite & large bathroom w. jetted tub & double shower Kitchen shows granite counter tops & stainless steel appliances 2 wood-fireplaces in living room & family room, plus 1 electric fireplace in Master suite —————- 6-stall (12×12 stalls w. paddocks) custom built Silverado barn with extra high/wide raised breezeway – 16′ wide barn isle Wood paneled stall fronts- Colored concrete barn isle- Large Porch for hay storage & socializing- Tack room 12×12 – Indoor, hot water wash stall w. oversized water heat
- Swimming Pool:
- N/K
- Cooling System:
- Central Forced Air, Electric
- Fence:
- Security, Vinyl, Chain Link, Electric
- Fireplace:
- Electric, FP in Family Room, FP in Living Room, FP in Dining Room
- Patio:
- Patio, Stone/Tile
- Architectural Style:
- Mediterranean/Spanish
- Flooring:
- Tile
- Interior Features:
- Recessed Lighting, Granite Counters, Attic Fan, Unfurnished
- Laundry Features:
- Washer Hookup, Propane
- Sewer:
- Conventional Septic
- Utilities:
- Water Available, Cable Available, Electricity Connected, Underground Utilities, Water Connected, Propane
- Appliances:
- Dishwasher, Microwave, Refrigerator, Washer, Freezer, Ice Maker, 6 Burner Stove, Self Cleaning Oven, Barbecue, Propane Range
- Country:
- US
- State:
- CA
- County:
- SD
- City:
- Fallbrook
- Community:
- FALLBROOK
- Zipcode:
- 92028
- Street:
- Rainbow Crest Road
- Street Number:
- 334
- Longitude:
- W118° 53' 0.2''
- Latitude:
- N33° 22' 42.1''
- Directions:
- From South: I-15/ Exit Hwy 76 East to Rice Canyon Rd./ Huntley Rd/Mordigan Lane (Gravel Road) /Rainbow Crest Rd or: from North I-15, Exit Rainbow Valley Blvd,
- Elementary School District:
- Fallbrook Union Elementary Distr
- High School District:
- Fallbrook Union High School Dist
- Middle Or Junior School District:
- Fallbrook Union Elementary Distr
- Office Name:
- Homecoin.com
- Agent Name:
- Jonathan Minerick
- Accessibility Features:
- 2+ Access Exits, Doors - Swing In
- Building Size:
- 2556
- Community Features:
- Horse Trails
- Construction Materials:
- Stucco
- Entry Level:
- 1
- Garage:
- 3
- Levels:
- 2 Story
- On Market Date:
- 2025-11-04
- Stories:
- 2
- Stories Total:
- 2
- Water Source:
- Public, Private
- Co List Office Mls Id:
- CR-DC6031
- Co List Office Name:
- NON LISTED OFFICE
- List Agent Mls Id:
- CR-TRMINEJON
- List Office Mls Id:
- CR-PB2195
- Listing Term:
- Submit
- Mls Status:
- ACTIVE
- Modification Timestamp:
- 2025-11-18T16:30:44Z
- Originating System Name:
- California Regional MLS
- Special Listing Conditions:
- Standard
Residential For Sale 3 Bedrooms 334 Rainbow Crest Road, Fallbrook, CA 92028 - Scottway - San Diego Real Estate
334 Rainbow Crest Road, Fallbrook, CA 92028
- Property Type :
- Residential
- Listing Type :
- For Sale
- Listing ID :
- TR25251868
- Price :
- $1,555,000
- View :
- Mountains/Hills,Ocean,Panoramic,Pasture,Coastline,City Lights
- Bedrooms :
- 3
- Bathrooms :
- 3
- Square Footage :
- 2,556
- Year Built :
- 1992
- Status :
- Active
- Full Bathrooms :
- 3
- Property Sub Type :
- Detached
- Roof:
- Spanish Tile


