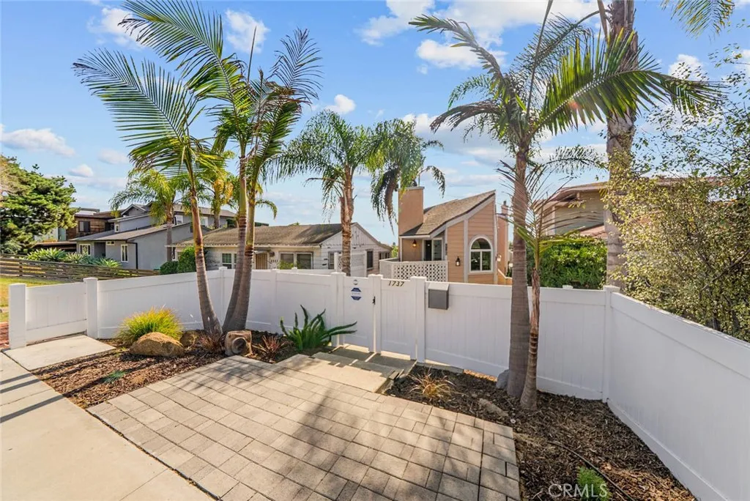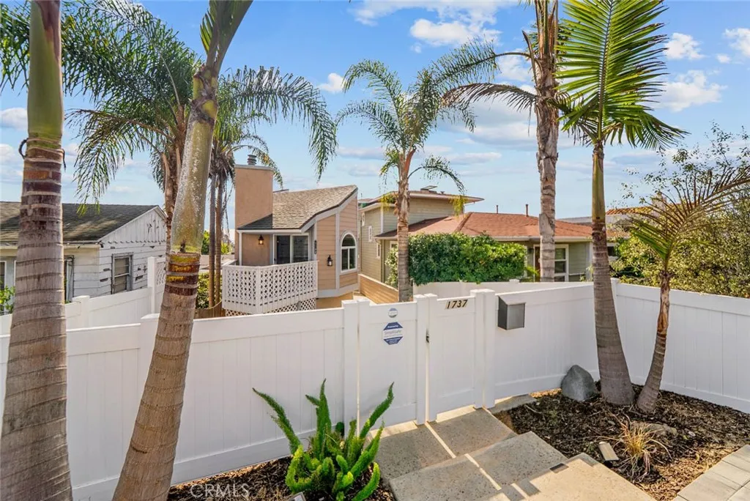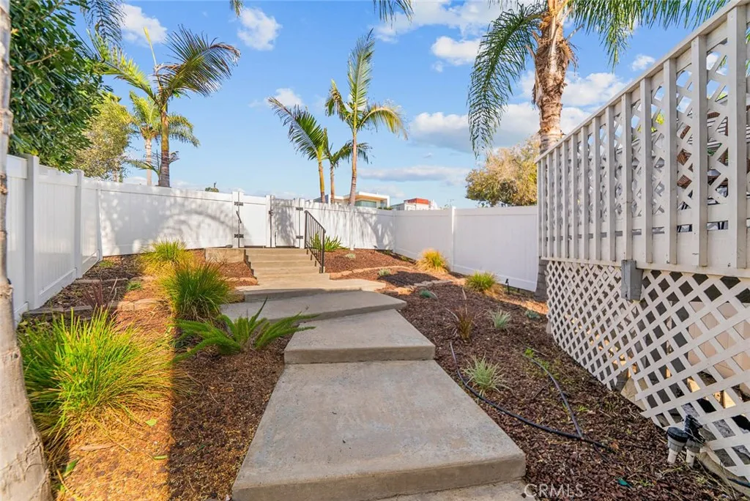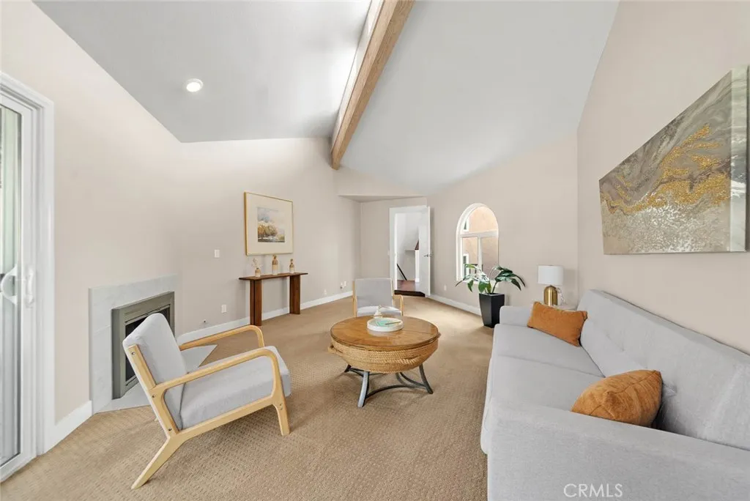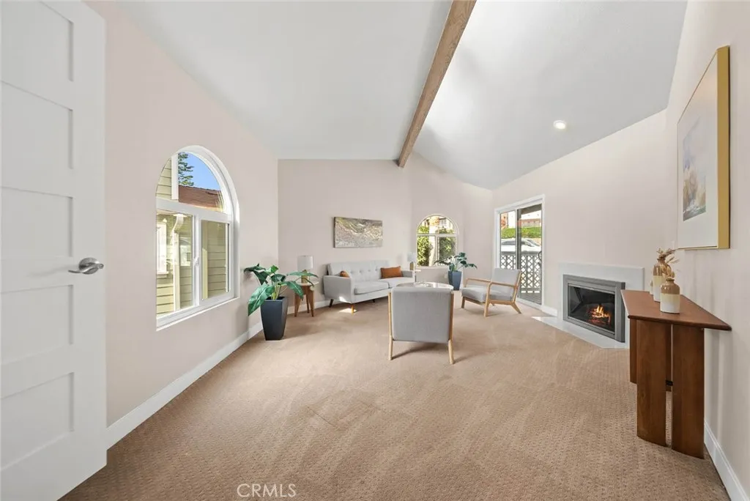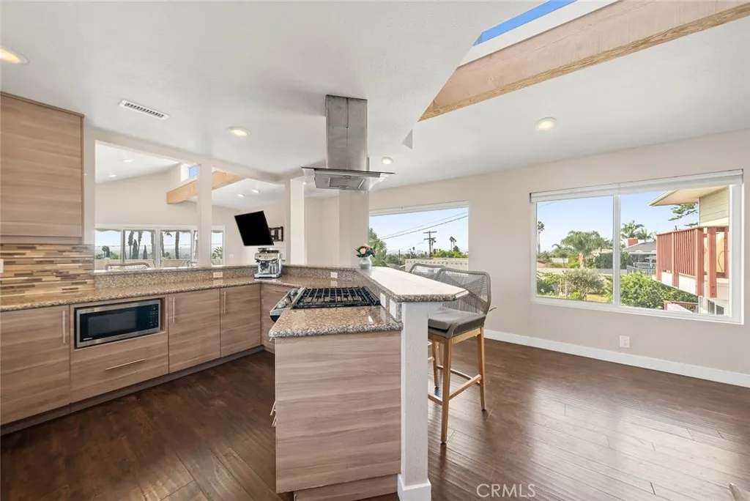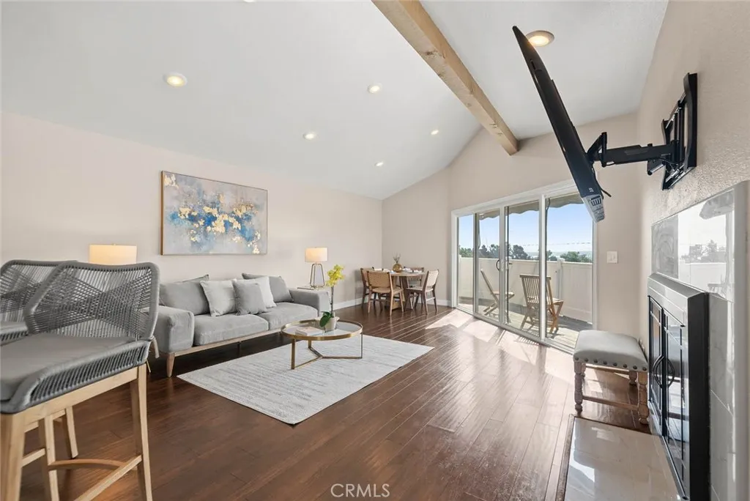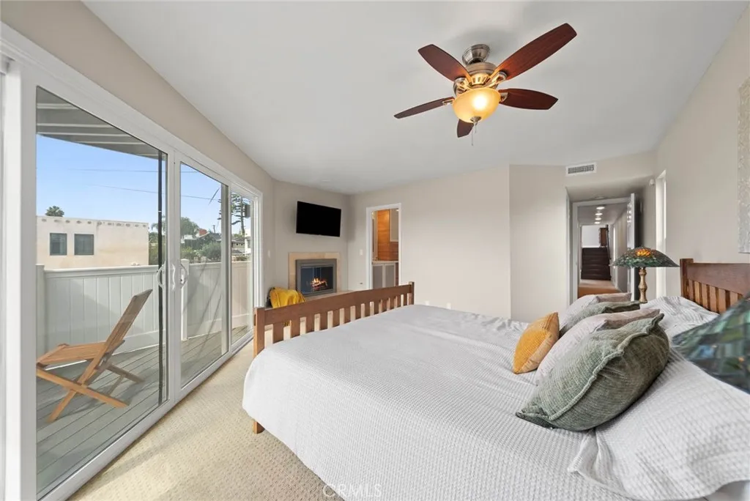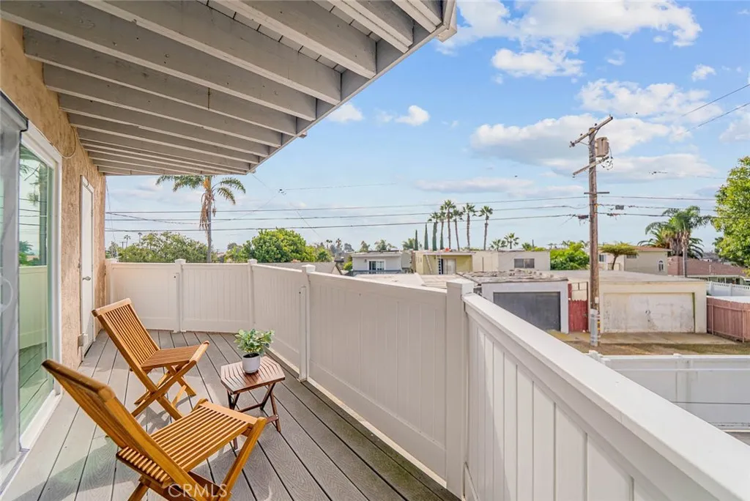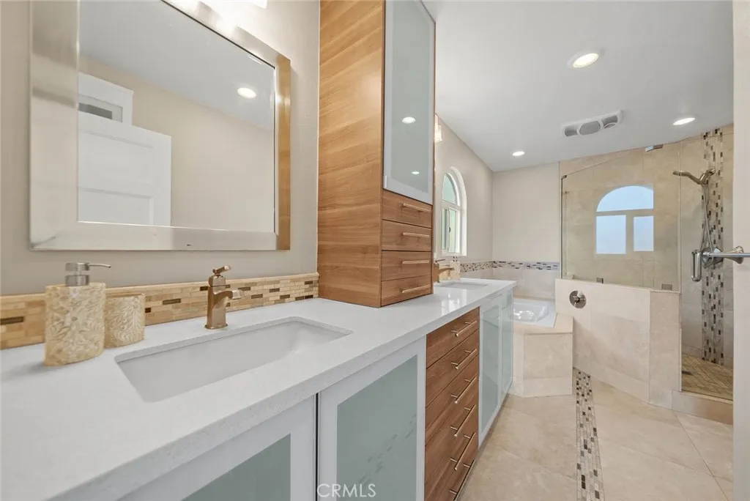Discover unparalleled tranquility in this southwest-facing sanctuary, tucked away from the street for ultimate privacy. This remodeled home in North Pacific Beach exudes both quality and contemporary luxury, featuring high ceilings and elegant finishes throughout. With its bright, airy design, this home is move-in ready and ideally situated just minutes from the beach, restaurants, shops, and Kate Sessions Park, with easy access to Interstate 5. This modern, multi-level residence offers breathtaking panoramic views spanning the ocean, bay, and even downtown. Enjoy stunning sunsets from your kitchen, dining area, living space, or one of the several decks, embracing the seamless indoor-outdoor lifestyle of Southern California. Step inside through an impressive entryway into a thoughtfully designed open concept floor plan. The spacious kitchen effortlessly flows into the dining and living areas, extending to an outdoor deckperfect for entertaining. The primary suite is a luxurious retreat, featuring a cozy linear fireplace, a walk-in closet, and a spa-like bathroom with a soaking tub, an oversized frameless glass shower, a built-in bench, and a separate commode room. The spacious deck off the master suite provides a serene spot to soak in the ocean views. This home is designed to maximize natural light and offers a timeless ambiance, ideal for both entertaining and a peaceful retreat. Additional features include a dedicated laundry room, an oversized two-car garage with a bonus workroom and storage space, as well as extra driveway parking and sought-after alley access.
- Swimming Pool:
- N/K
- Heating System:
- Fireplace, Forced Air Unit
- Cooling System:
- N/K
- Fence:
- Vinyl, Chain Link
- Fireplace:
- Gas, Gas Starter, FP in Family Room, FP in Living Room
- Patio:
- Slab, Deck, Concrete, Wood
- Parking:
- Garage, Direct Garage Access, Garage - Single Door, Garage Door Opener
- Architectural Style:
- Custom Built
- Flooring:
- Tile, Wood, Carpet, Linoleum/Vinyl
- Interior Features:
- Living Room Balcony, Recessed Lighting, 2 Staircases, Granite Counters, Balcony, Beamed Ceilings, Pantry, Track Lighting
- Laundry Features:
- Gas & Electric Dryer HU
- Sewer:
- Public Sewer
- Utilities:
- Sewer Connected, Cable Available, Electricity Connected, Water Connected, Natural Gas Connected
- Appliances:
- Dishwasher, Disposal, Microwave, Refrigerator, Washer, Dryer, Gas Oven, Vented Exhaust Fan, Gas Stove
- Country:
- US
- State:
- CA
- County:
- SD
- City:
- Pacific Beach (san Diego)
- Community:
- PACIFIC BEACH
- Zipcode:
- 92109
- Street:
- Beryl Street
- Street Number:
- 1737
- Longitude:
- W118° 45' 35.8''
- Latitude:
- N32° 48' 23.9''
- Directions:
- Enter on Beryl Street. GPS will take you to the alley behind the house.
- Elementary School District:
- San Diego Unified School Distric
- High School District:
- San Diego Unified School Distric
- Middle Or Junior School District:
- San Diego Unified School Distric
- Office Name:
- EXP Realty of Southern CA
- Agent Name:
- Daniel DeBacco
- Accessibility Features:
- Low Pile Carpeting, Doors - Swing In, Grab Bars In Bathroom(s)
- Building Size:
- 2240
- Construction Materials:
- Stucco, Concrete, Hardboard, Wood
- Entry Level:
- 3
- Garage:
- 2
- Levels:
- 3 Story
- Stories:
- 3
- Stories Total:
- 3
- Water Source:
- Public
- Co List Office Mls Id:
- CRP-15354
- Co List Office Name:
- eXp Realty of California, Inc
- List Agent Mls Id:
- CR-ND115513
- List Office Mls Id:
- CR-ND16624
- Listing Term:
- Cash,Conventional
- Mls Status:
- ACTIVE
- Modification Timestamp:
- 2025-11-06T17:12:56Z
- Originating System Name:
- California Regional MLS
- Special Listing Conditions:
- Standard
Residential For Sale 3 Bedrooms 1737 Beryl Street, Pacific Beach (San Diego), CA 92109 - Scottway - San Diego Real Estate
1737 Beryl Street, Pacific Beach (San Diego), CA 92109
- Property Type :
- Residential
- Listing Type :
- For Sale
- Listing ID :
- ND25253013
- Price :
- $1,895,000
- View :
- Bay,Ocean,Panoramic,Marina,Water,Coastline,Courtyard,Neighborhood,City Lights
- Bedrooms :
- 3
- Bathrooms :
- 3
- Half Bathrooms :
- 1
- Square Footage :
- 2,240
- Year Built :
- 1982
- Status :
- Active
- Full Bathrooms :
- 2
- Property Sub Type :
- Detached
- Roof:
- Composition


