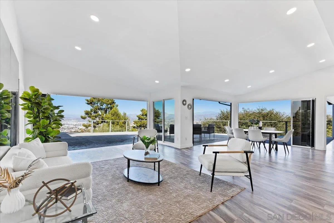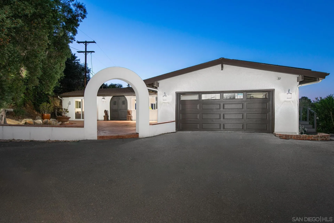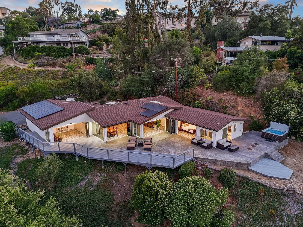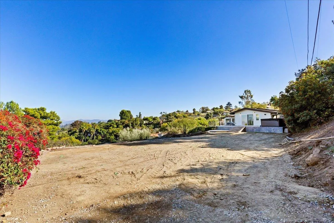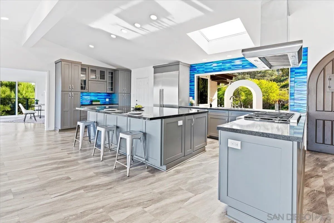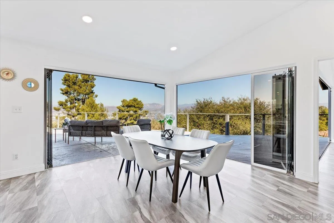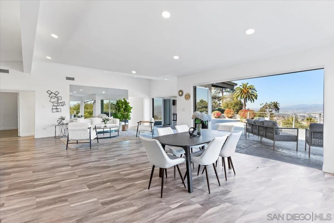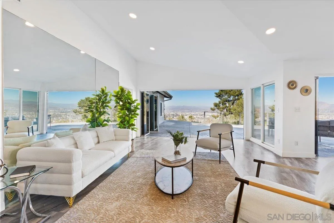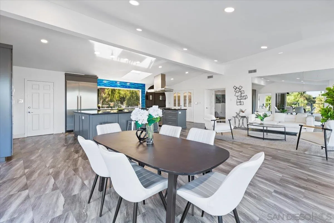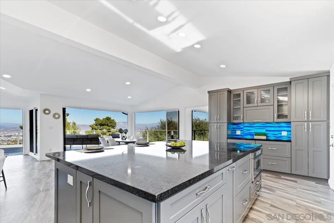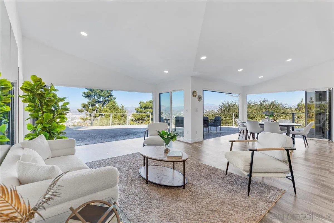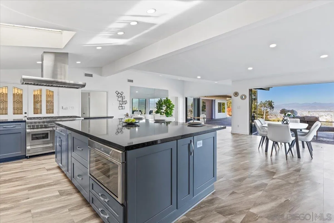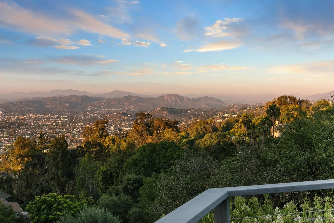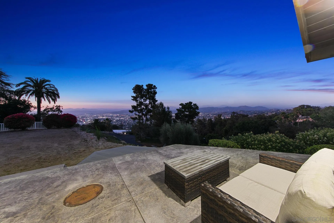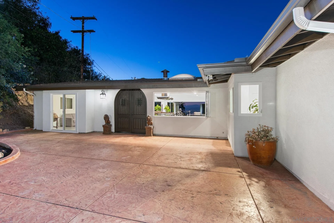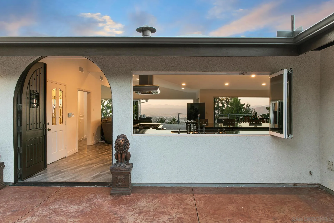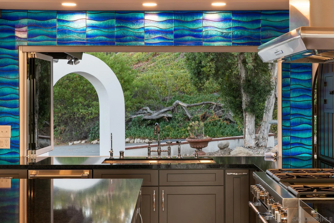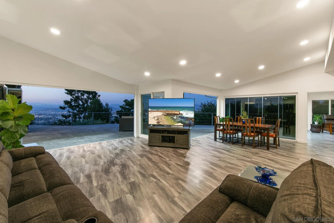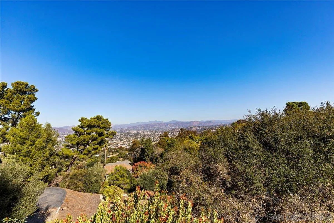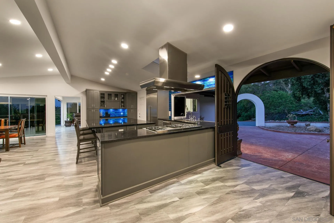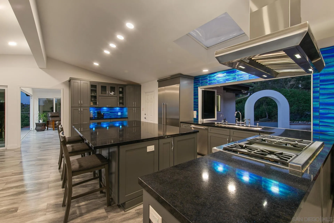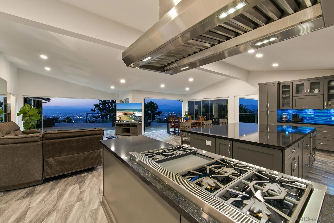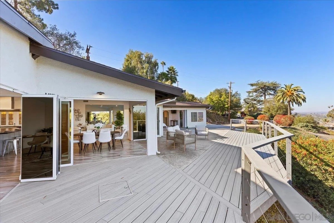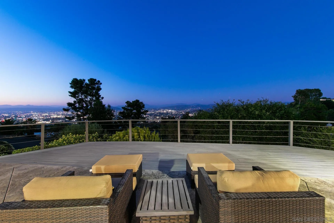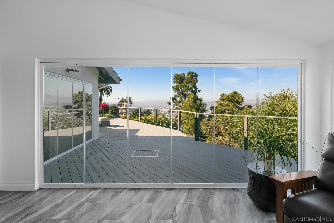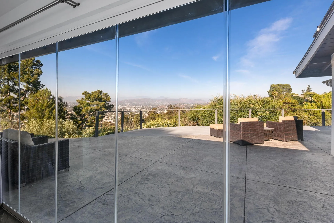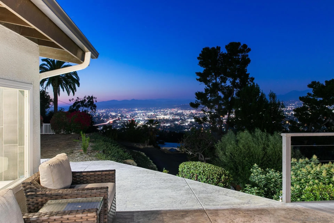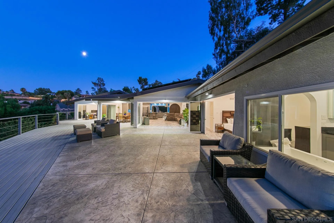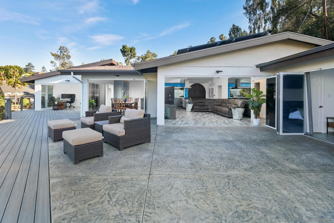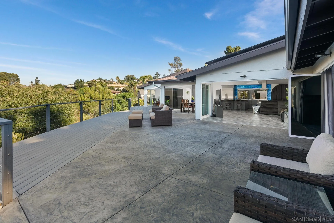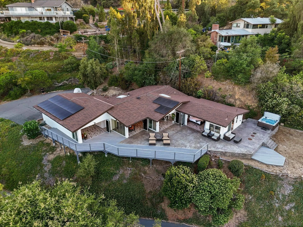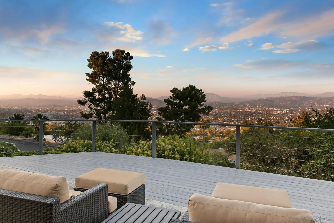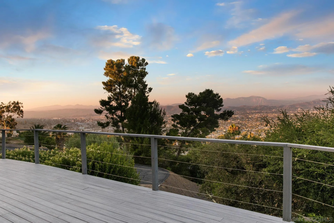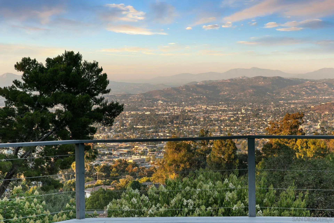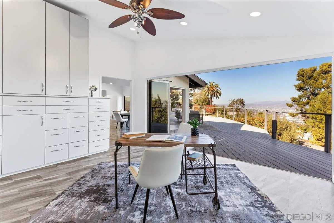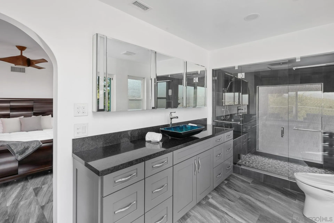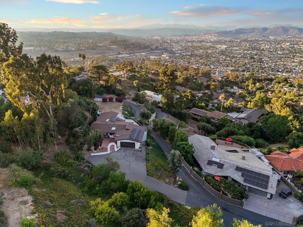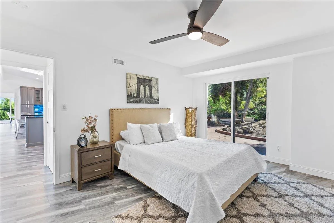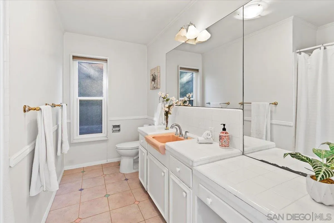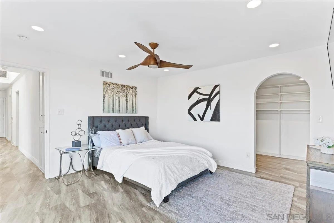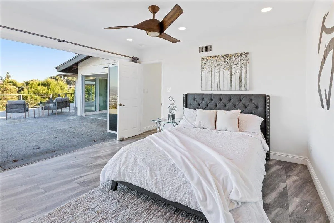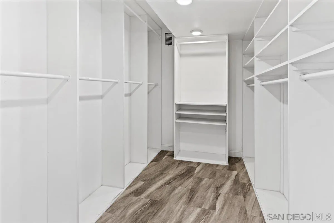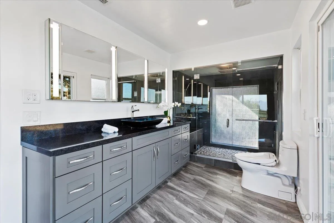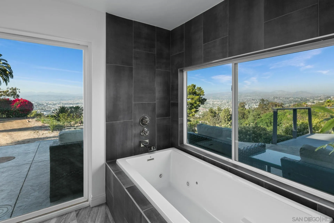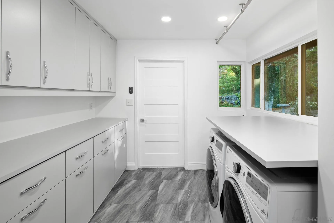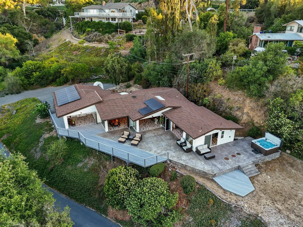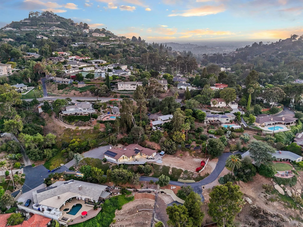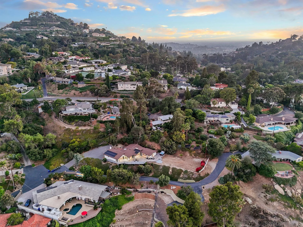Tucked at the end of a quiet cul-de-sac on an expansive 0.63-acre lot in prestigious Mount Helix, this stunning single-level home captures sweeping mountain and twinkling city-light vistas, refined upgrades, and effortless indoor-outdoor living. A private courtyard with custom-stamped concrete introduces striking double entry doors, unveiling a voluminous living space where floor-to-ceiling glass panels fold open to the surrounding natural landscape. The open concept design flows into an elegant dining area and designer chef’s kitchen appointed with upscale soft-close custom wood cabinetry, quartz countertops, custom tile accents, premium Thermador appliances, a walk-in pantry and an oversized island. A dramatic family room with soaring ceilings extends to an impressive custom-built Trex deck—artfully crafted to harmonize with the mature trees and embrace panoramic views, creating a spectacular backdrop for both everyday living and elevated entertaining. The serene primary retreat offers a custom walk-in closet and a spa-inspired ensuite featuring a jetted soaking tub, walk-in shower with bench seating, bidet, quartz surfaces and refined lighting. Thoughtful enhancements and modern comforts abound, including owned solar, Trane HVAC, a new roof and gutters, Tesla charger, fresh stucco, new garage door, skylight, recessed lighting and luxury vinyl plank flooring throughout.
- Swimming Pool:
- N/K
- Heating System:
- Forced Air Unit
- Cooling System:
- Central Forced Air
- Fence:
- Partial
- Patio:
- Deck, Wrap Around, Concrete, Patio Open
- Parking:
- Direct Garage Access, Attached
- Interior Features:
- Kitchen Island, Recessed Lighting, Shower in Tub, Kitchen Open to Family Rm, Shower, Low Flow Toilet(s), Cathedral-Vaulted Ceiling, Remodeled Kitchen, Beamed Ceilings, Pantry, Living Room Deck Attached, Open Floor Plan, Built-Ins, Ceiling Fan
- Laundry Features:
- Electric, Washer Hookup
- Sewer:
- Septic Installed
- Utilities:
- Electricity Connected, Water Connected, Cable Connected
- Appliances:
- Dishwasher, Microwave, Refrigerator, Solar Panels, Range/Stove Hood
- Country:
- US
- State:
- CA
- County:
- SD
- City:
- La Mesa
- Community:
- MOUNT HELIX
- Zipcode:
- 91941
- Street:
- Helix Ter
- Street Number:
- 5030
- Longitude:
- W117° 1' 19.5''
- Latitude:
- N32° 46' 22.1''
- Mls Area Major:
- East County
- Zoning:
- R-1:SINGLE
- Elementary School District:
- Cajon Valley Union School Distri
- High School District:
- Grossmont Union High School Dist
- Middle Or Junior School District:
- Cajon Valley Union School Distri
- Office Name:
- Melissa Goldstein Tucci
- Agent Name:
- Melissa Goldstein Tucci
- Building Size:
- 2095
- Construction Materials:
- Wood/Stucco
- Entry Level:
- 1
- Garage:
- 2
- Levels:
- 1 Story
- Stories:
- 1
- Stories Total:
- 1
- Water Source:
- Meter on Property, Public
- List Agent Mls Id:
- 627821
- List Office Mls Id:
- 63749
- Listing Term:
- Cash,Conventional,FHA,VA
- Mls Status:
- ACTIVE
- Modification Timestamp:
- 2025-11-06T06:10:48Z
- Originating System Name:
- SDMLS
- Special Listing Conditions:
- N/K
Residential For Sale 4 Bedrooms 5030 Helix Ter, La Mesa, CA 91941 - Scottway - San Diego Real Estate
5030 Helix Ter, La Mesa, CA 91941
- Property Type :
- Residential
- Listing Type :
- For Sale
- Listing ID :
- 250043393
- Price :
- $1,595,000
- View :
- Evening Lights,Mountains/Hills,Panoramic,Valley/Canyon,Neighborhood
- Bedrooms :
- 4
- Bathrooms :
- 2
- Square Footage :
- 2,095
- Year Built :
- 1958
- Status :
- Active
- Full Bathrooms :
- 2
- Property Sub Type :
- Detached
- Roof:
- Composition
- 1. 2025-11-07 (Start time: 2025-11-07T20:00:00Z - End time: 2025-11-07T23:00:00Z)
- 2. 2025-11-08 (Start time: 2025-11-08T19:00:00Z - End time: 2025-11-08T23:00:00Z)
- 3. 2025-11-09 (Start time: 2025-11-09T19:00:00Z - End time: 2025-11-09T23:00:00Z)


