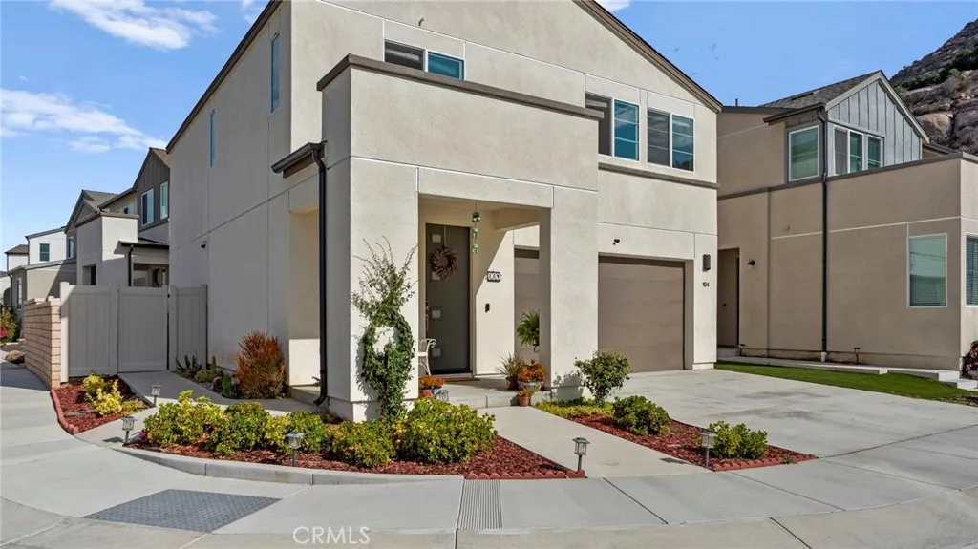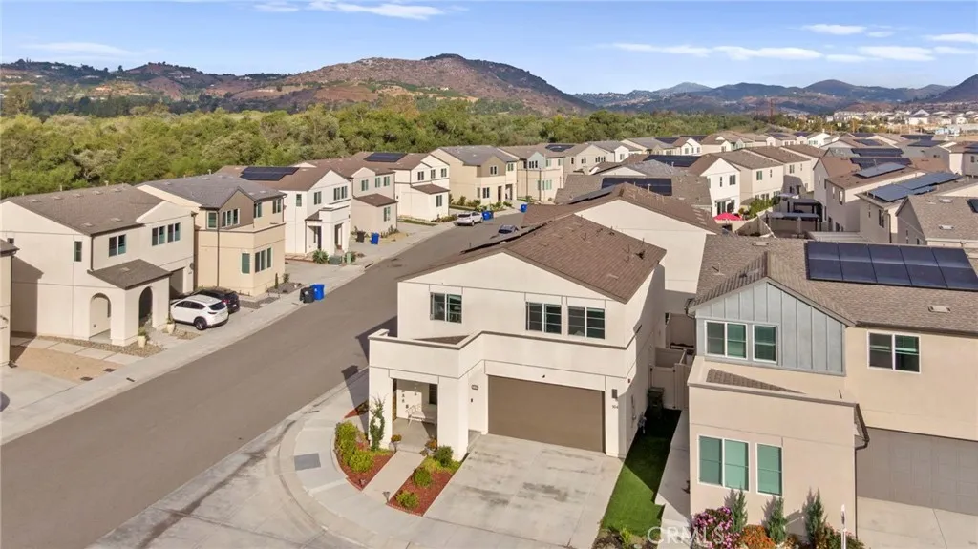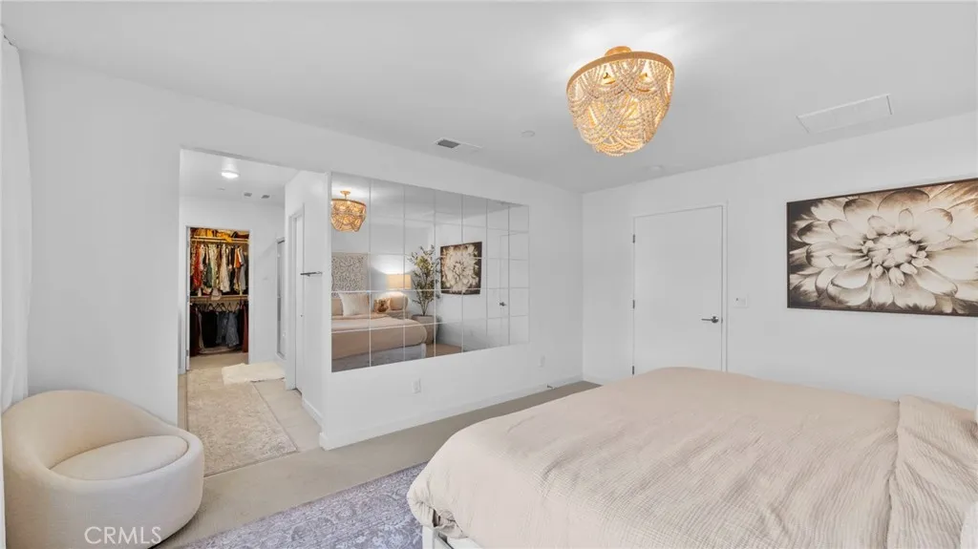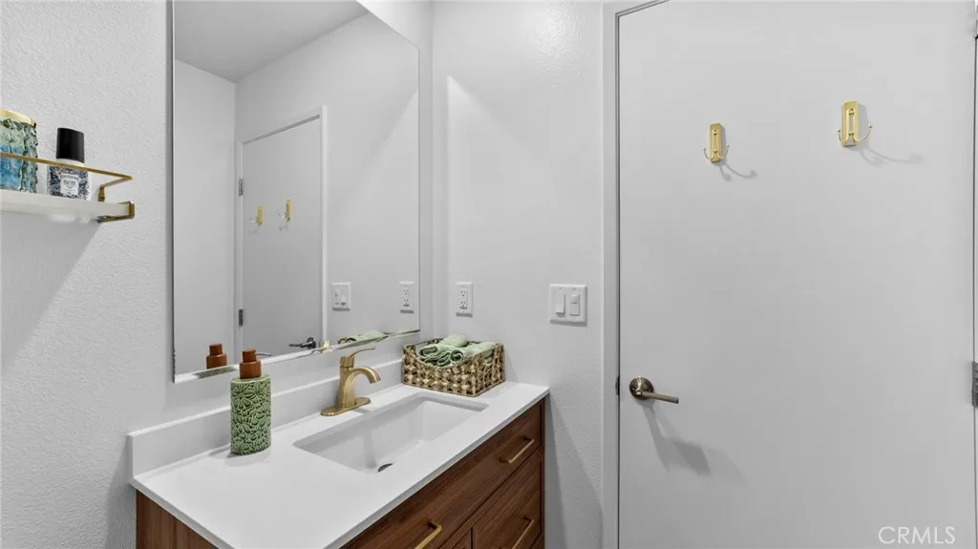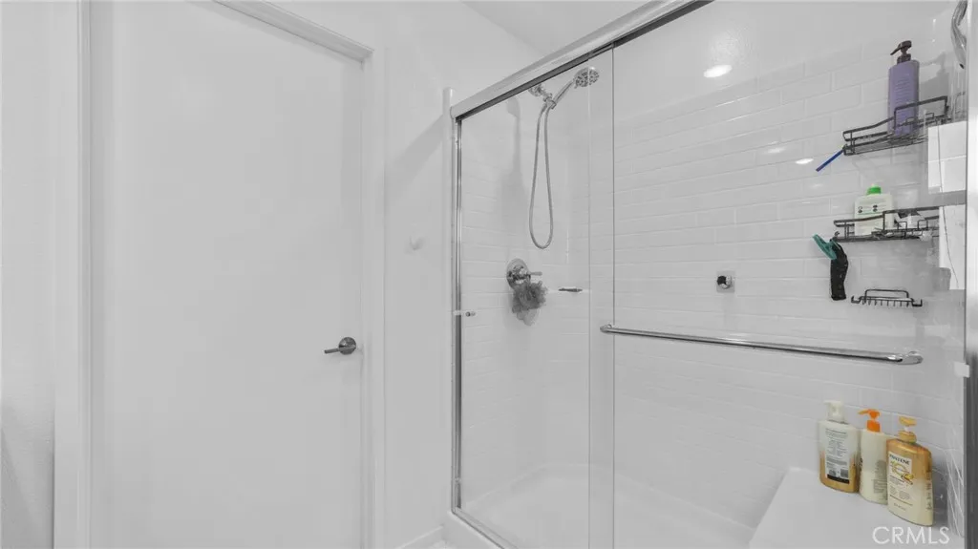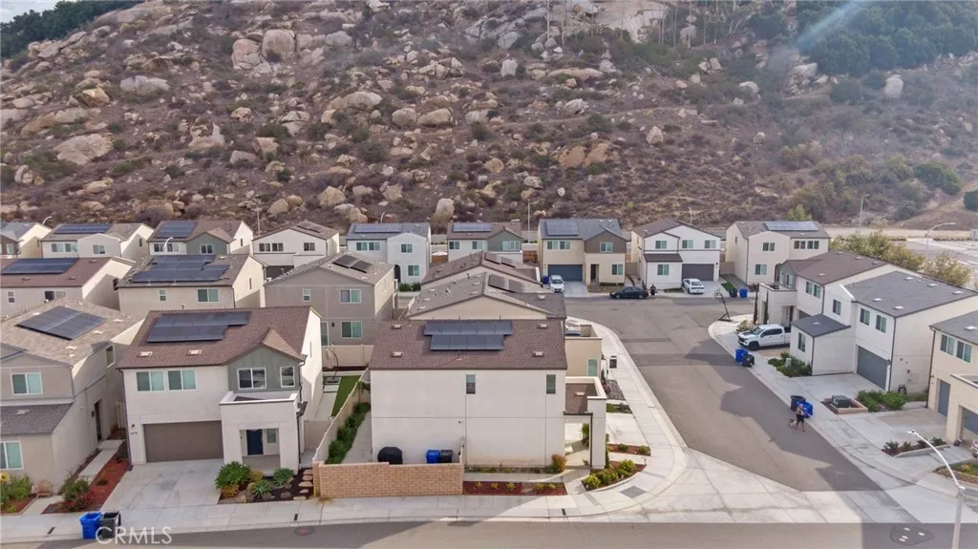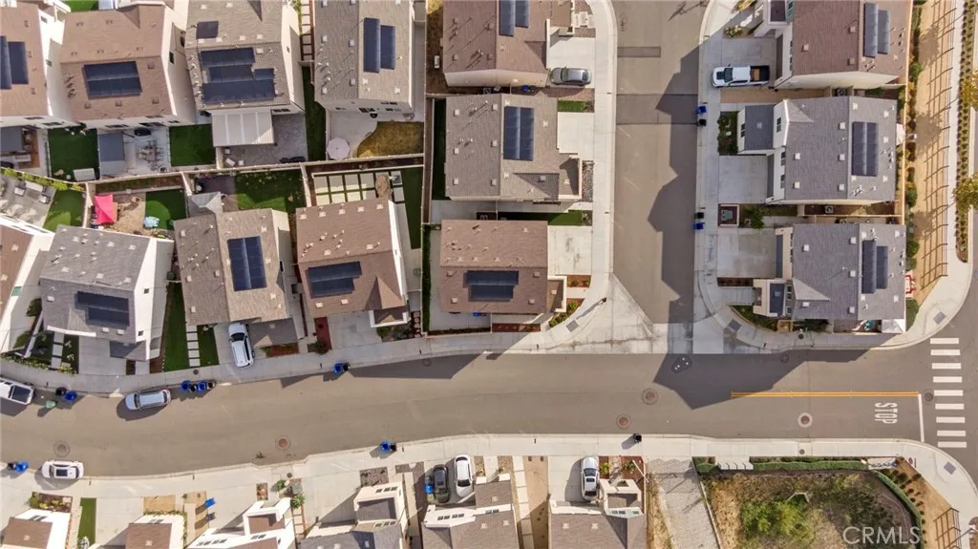Tucked gracefully on a scenic corner lot with sweeping views, this home blends refined modern design, energy efficiency, and effortless living. Natural light fills the thoughtfully arranged floor plan, where every space flows seamlessly from one to the next, offering both privacy and open-concept living areas. The chef-inspired kitchen showcases stunning upgrades, including a custom backsplash, sleek modern appliances, and elegant finishes that perfectly balance functionality and style. Throughout the home, curated interior design details add warmth and sophistication, complemented by spacious bedrooms and updated bathrooms, with contemporary finishes. The upgraded full size vanity in the half bathroom on the first floor reflects the same level of care and craftsmanship found throughout. The FULLY PAID-OFF SOLAR SYSTEM provides true energy independence, while the low-maintenance yard allows more time to relax and take in the breathtaking views that define this exceptional setting. With its seamless blend of comfort, sustainability, and artistry, this residence delivers a lifestyle that feels both elevated and effortlessly inviting. Ideally located just minutes from highways 76 and 15 in the wonderful Bonsall school district, the home offers convenient access to Camp Pendleton, only 20 minutes away. A local park with a playground sits just a short walk from your front doorperfect for children, pets, and outdoor recreation. The Citro Community embodies a peaceful, family-friendly environment and includes resort-style amenities such as a pool, clubhouse, community garden, dog
- Swimming Pool:
- Association
- Heating System:
- Forced Air Unit, Energy Star
- Cooling System:
- Central Forced Air, Energy Star
- Fence:
- Vinyl
- Fireplace:
- N/K
- Patio:
- Patio, Concrete
- Parking:
- Garage, Garage Door Opener
- Architectural Style:
- Modern
- Flooring:
- Tile, Carpet
- Interior Features:
- Recessed Lighting, Pantry
- Laundry Features:
- Washer Hookup, Gas & Electric Dryer HU
- Sewer:
- Public Sewer
- Utilities:
- Sewer Connected, Cable Available, Electricity Connected, Water Connected, Natural Gas Connected
- Appliances:
- Dishwasher, Disposal, Microwave, Refrigerator, Gas Range, Ice Maker, Water Line to Refr, Solar Panels
- Country:
- US
- State:
- CA
- County:
- SD
- City:
- Fallbrook
- Community:
- FALLBROOK
- Zipcode:
- 92028
- Street:
- Lipizzan
- Street Number:
- 104
- Longitude:
- W118° 51' 2.7''
- Latitude:
- N33° 20' 24.9''
- Directions:
- FWY 15N, Right on HWY 76, Left on Horse Creek Ranch Rd, Left on Pankey Pl, right on Criollo, property straight ahead on corner of Lipizzan and Criollo
- Elementary School District:
- Bonsall Unified
- High School District:
- Bonsall Unified
- Middle Or Junior School District:
- Bonsall Unified
- Office Name:
- Coldwell Banker Realty-Dana Point/San Clemente
- Agent Name:
- Damon Hutcherson-Brummett
- Accessibility Features:
- 36 Inch+ Wide Halls
- Association Amenities:
- Biking Trails,Hiking Trails,Picnic Area,Playground,Barbecue,Pool
- Building Size:
- 1691
- Community Features:
- Horse Trails
- Construction Materials:
- Stucco
- Entry Level:
- 1
- Garage:
- 2
- Levels:
- 2 Story
- Stories:
- 2
- Stories Total:
- 2
- Water Source:
- Public
- Association Fee:
- 261
- Association Fee Frequency:
- Monthly
- Co List Office Mls Id:
- CR-DC6031
- Co List Office Name:
- NON LISTED OFFICE
- List Agent Mls Id:
- CR-SWHUTCDAM
- List Office Mls Id:
- CR-CLB323
- Listing Term:
- Cash,Conventional,FHA,Submit,VA
- Mls Status:
- ACTIVE
- Modification Timestamp:
- 2025-11-07T17:22:31Z
- Originating System Name:
- California Regional MLS
- Special Listing Conditions:
- Standard
Residential For Sale 3 Bedrooms 104 Lipizzan, Fallbrook, CA 92028 - Scottway - San Diego Real Estate
104 Lipizzan, Fallbrook, CA 92028
- Property Type :
- Residential
- Listing Type :
- For Sale
- Listing ID :
- SW25255313
- Price :
- $699,999
- View :
- Mountains/Hills,Rocks,Landmark,Neighborhood,Trees/Woods
- Bedrooms :
- 3
- Bathrooms :
- 3
- Half Bathrooms :
- 1
- Square Footage :
- 1,691
- Year Built :
- 2023
- Status :
- Active
- Full Bathrooms :
- 2
- Property Sub Type :
- Detached
- Roof:
- Concrete


