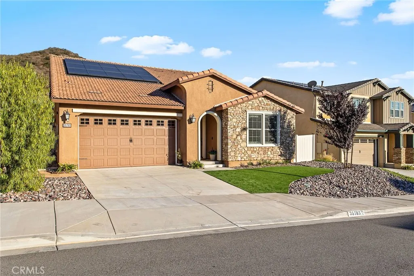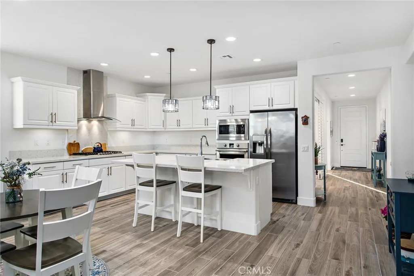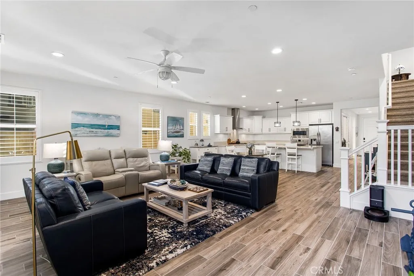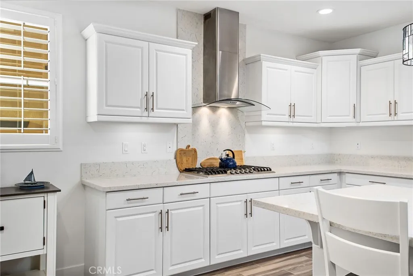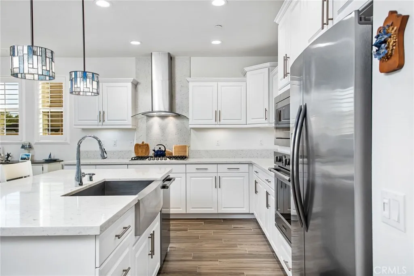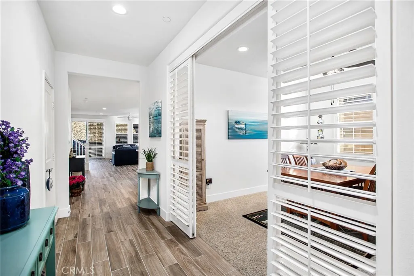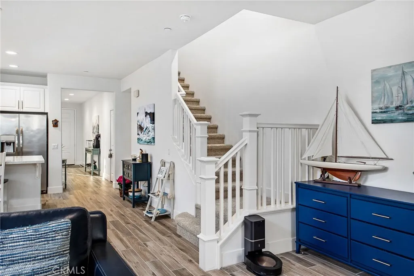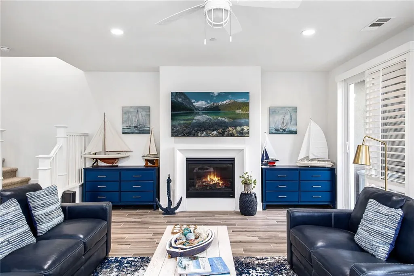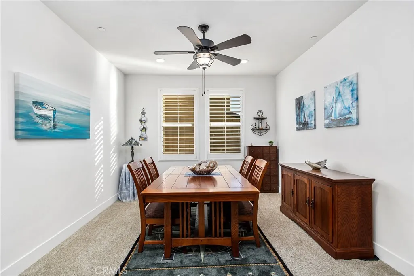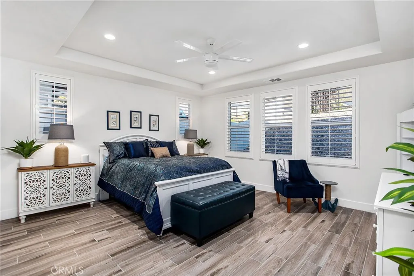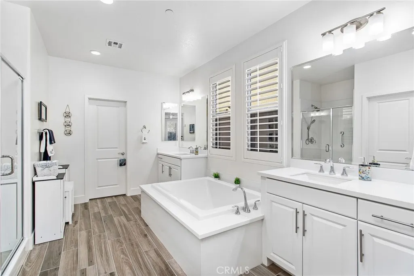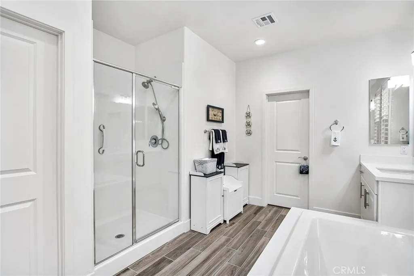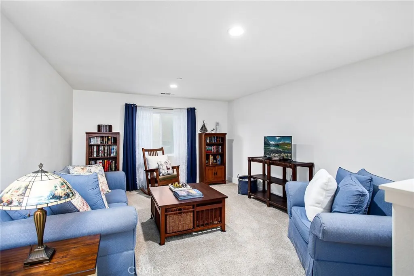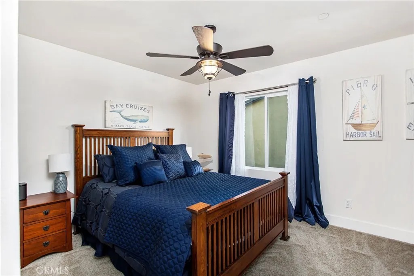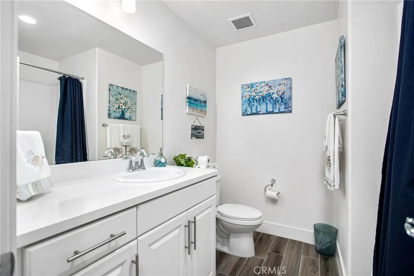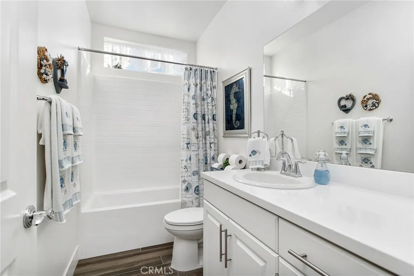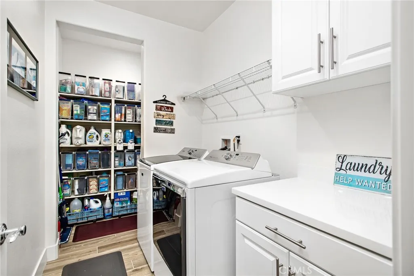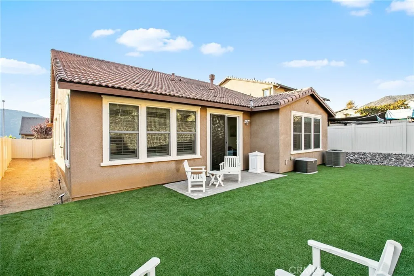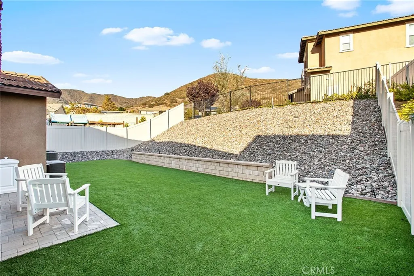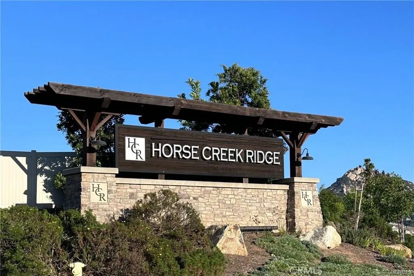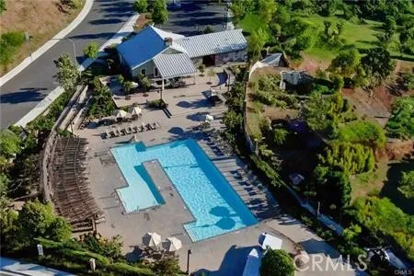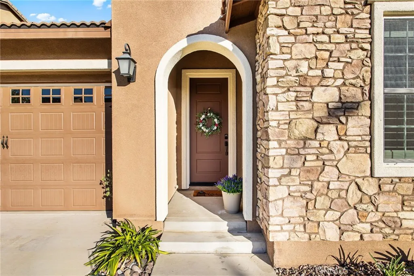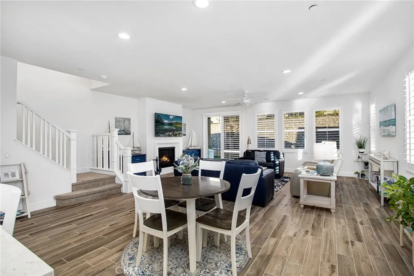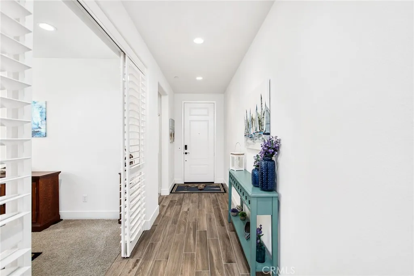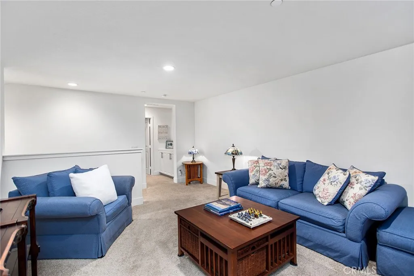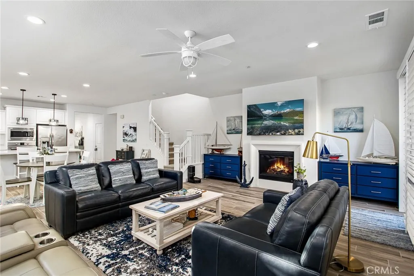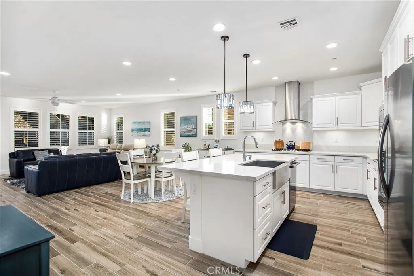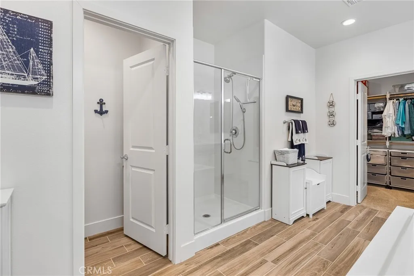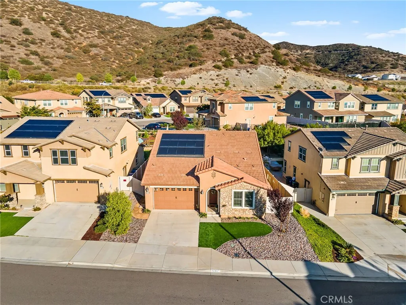Only ten of these models were built in Fallbrook’s sought-after Horse Creek Ridge community! This beautifully maintained home is perfect for multi-generational living, offering a blend of comfort, function, and style with 3 spacious bedrooms, 3 full baths, and a versatile upstairs loft. Light, bright, and designed for modern living. The open layout features a great room with cozy fireplace, a spacious dining area, and a chef’s kitchen with quartz countertops, stainless steel appliances, and a large island with seating. Additionally, there is a Flex Room separated by plantation shutters that is currently used as a dining room, but could also serve as a private home office. The first-floor luxury primary retreat features an expansive en-suite bath and a large walk-in closet. An additional bedroom and full bath on the opposite side of the main level are ideal for guests. Upstairs is perfect for multi-generational living with a guest suite, full bath, extra storage, and a spacious loft area that can be used as a second family room, game room, or media room. Enjoy added custom storage throughout the home, including a walk-in pantry in the laundry room, linen closets, an under-stair pantry, and pull-out shelving. The backyard is fully finished with patio, turf, and river rock – beautiful and completely maintenance-free. Additional highlights include PAID solar, wood look tile, whole house water filtration system, Quiet Cool fan, epoxy garage floors, dual-zone A/C, and a tankless water heater. Horse Creek Ridge residents enjoy a community pool, parks, hiking trails, expansive view
- Swimming Pool:
- Association
- Cooling System:
- Central Forced Air
- Fence:
- Vinyl, Wrought Iron, Excellent Condition
- Fireplace:
- Gas Starter, FP in Family Room
- Patio:
- Patio
- Parking:
- Garage
- Architectural Style:
- Traditional
- Flooring:
- Tile
- Interior Features:
- Recessed Lighting, Pantry, Attic Fan
- Sewer:
- Public Sewer
- Utilities:
- Sewer Connected, Cable Available, Electricity Connected, Underground Utilities, Water Connected, Natural Gas Connected, Phone Available
- Appliances:
- Dishwasher, Refrigerator, Washer, Dryer, Electric Oven, Solar Panels, Gas Stove
- Country:
- US
- State:
- CA
- County:
- SD
- City:
- Fallbrook
- Community:
- FALLBROOK
- Zipcode:
- 92028
- Street:
- Bay Morgan Lane
- Street Number:
- 35783
- Longitude:
- W118° 50' 54.5''
- Latitude:
- N33° 21' 26''
- Directions:
- Off Friesian Way and Gold Palomino
- Zoning:
- S88
- Elementary School District:
- Fallbrook Union Elementary Distr
- High School District:
- Fallbrook Union High School Dist
- Middle Or Junior School District:
- Fallbrook Union Elementary Distr
- Office Name:
- Lumina Real Estate & Lending
- Agent Name:
- Felicia Morales
- Accessibility Features:
- Other
- Association Amenities:
- Playground,Pool
- Building Size:
- 2654
- Entry Level:
- 1
- Garage:
- 2
- Levels:
- 2 Story
- On Market Date:
- 2025-11-06
- Stories:
- 2
- Stories Total:
- 2
- Virtual Tour:
- https://www.zillow.com/view-imx/f669a8a1-87ba-4912-bed9-43638b5f40c0?wl=true&setAttribution=mls&initialViewType=pano
- Water Source:
- Public
- Association Fee:
- 205
- Association Fee Frequency:
- Monthly
- Co List Office Mls Id:
- CR-DC6031
- Co List Office Name:
- NON LISTED OFFICE
- List Agent Mls Id:
- CR-SWMORAFEL
- List Office Mls Id:
- CR-SWFMB01
- Listing Term:
- Cash To New Loan
- Mls Status:
- ACTIVE
- Modification Timestamp:
- 2025-12-04T09:29:48Z
- Originating System Name:
- California Regional MLS
- Special Listing Conditions:
- Standard
Residential For Sale 3 Bedrooms 35783 Bay Morgan Lane, Fallbrook, CA 92028 - Scottway - San Diego Real Estate
35783 Bay Morgan Lane, Fallbrook, CA 92028
- Property Type :
- Residential
- Listing Type :
- For Sale
- Listing ID :
- SW25253586
- Price :
- $930,000
- View :
- Mountains/Hills,Peek-A-Boo
- Bedrooms :
- 3
- Bathrooms :
- 3
- Square Footage :
- 2,654
- Year Built :
- 2020
- Status :
- Active
- Full Bathrooms :
- 3
- Property Sub Type :
- Detached
- Roof:
- Tile/Clay


