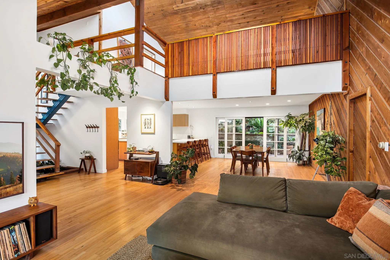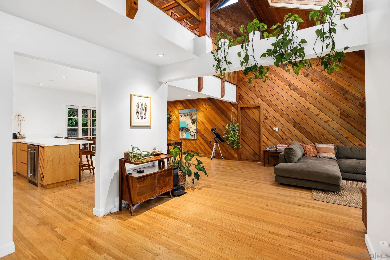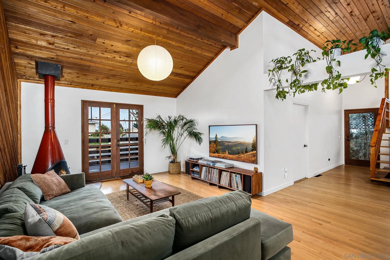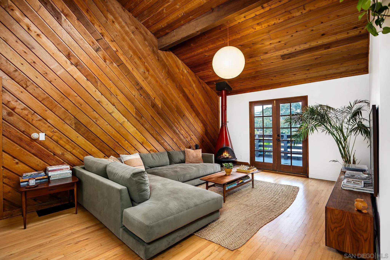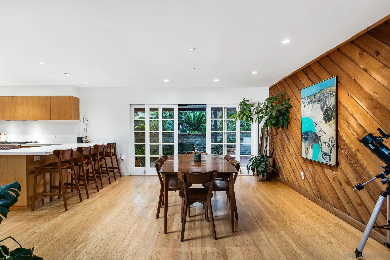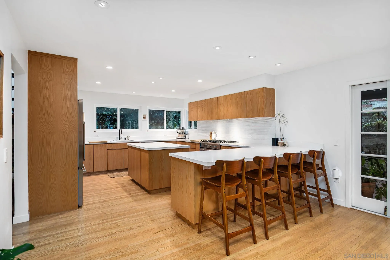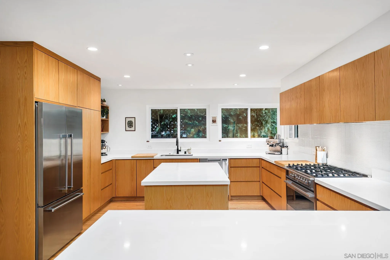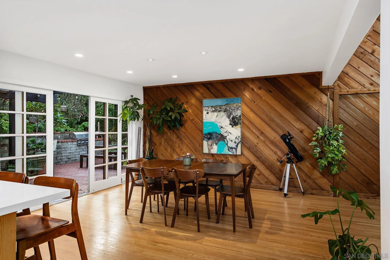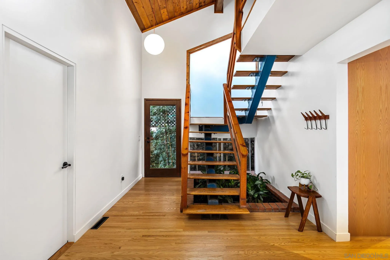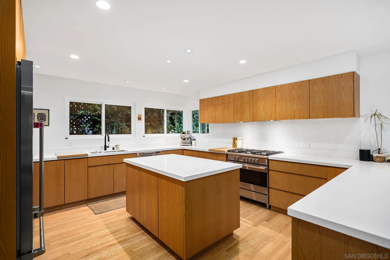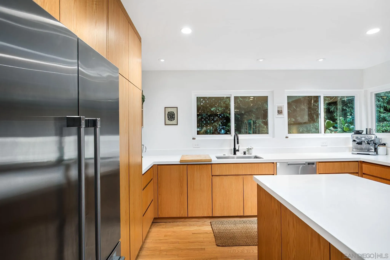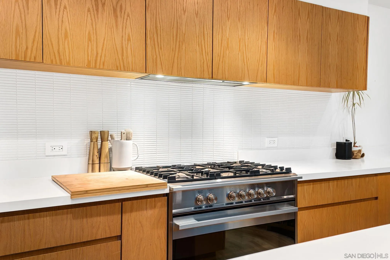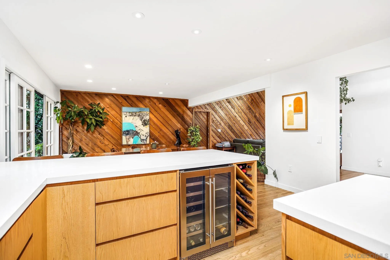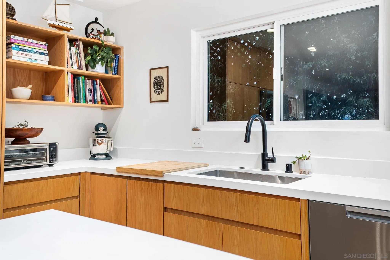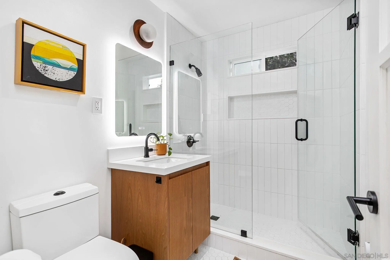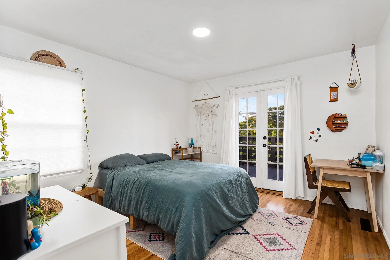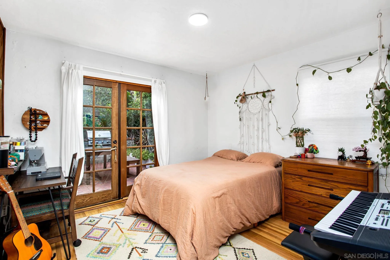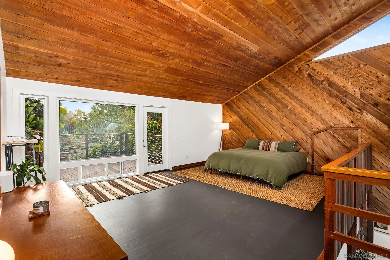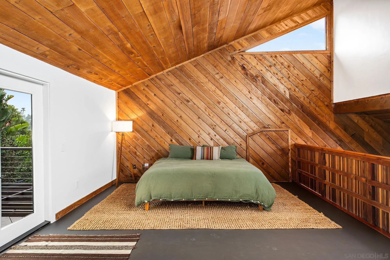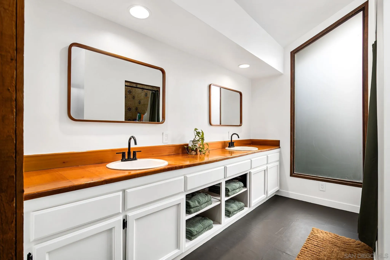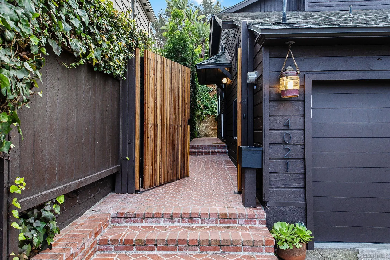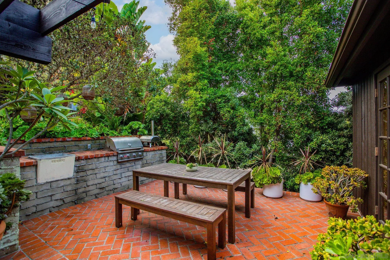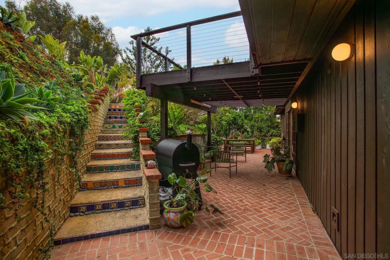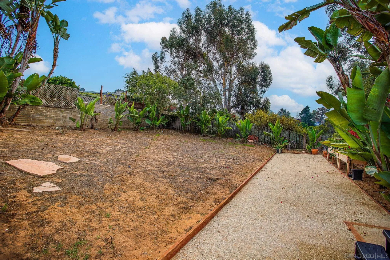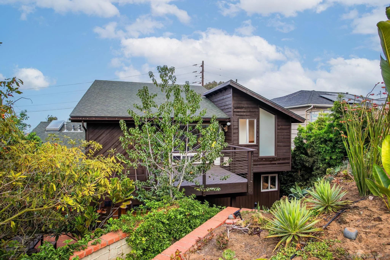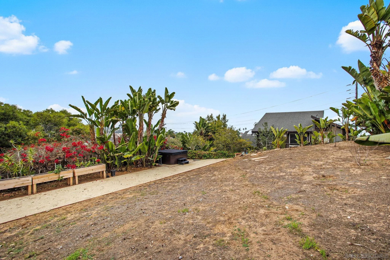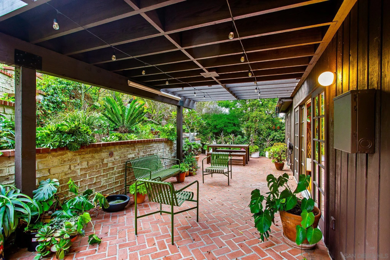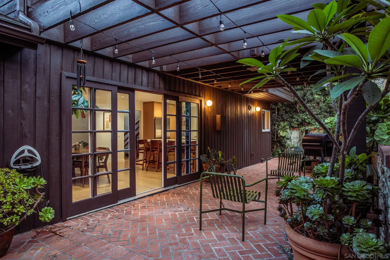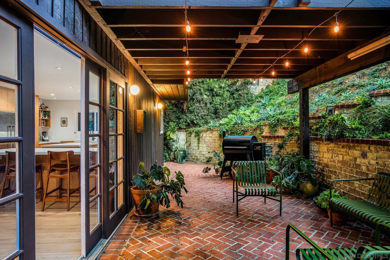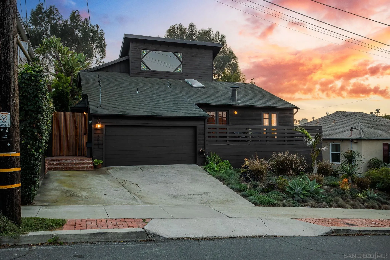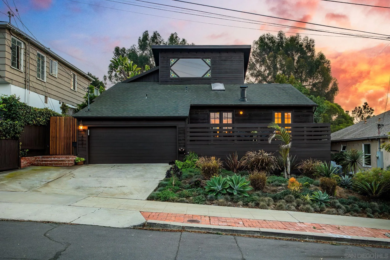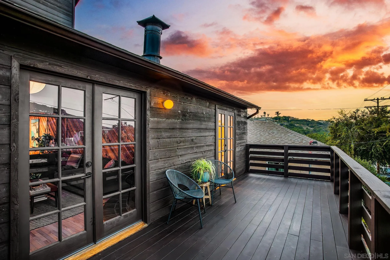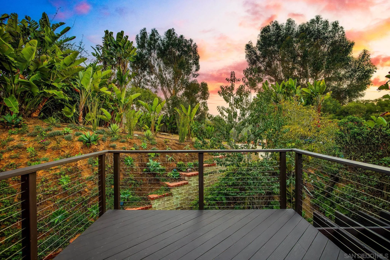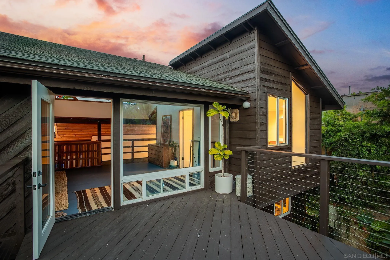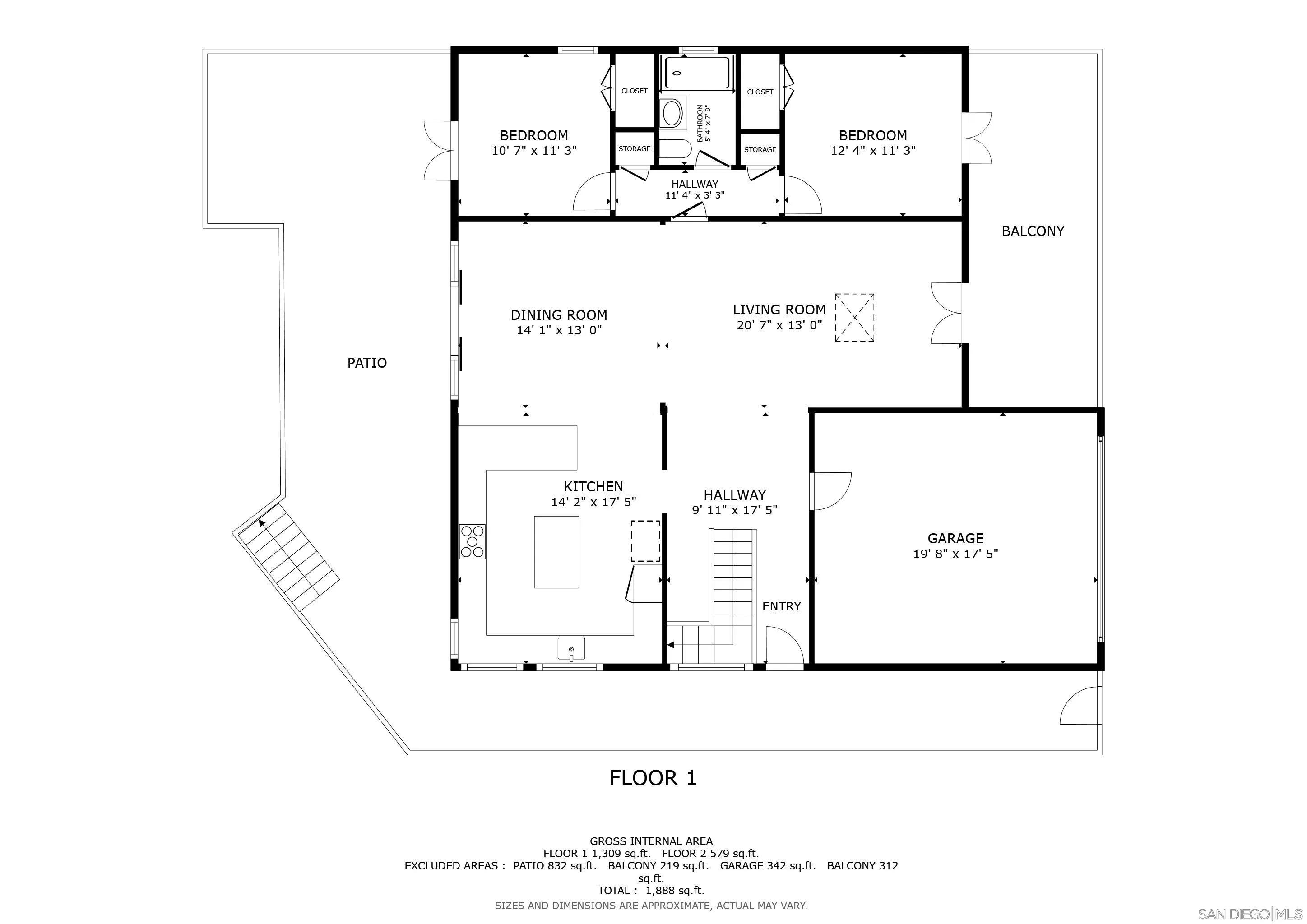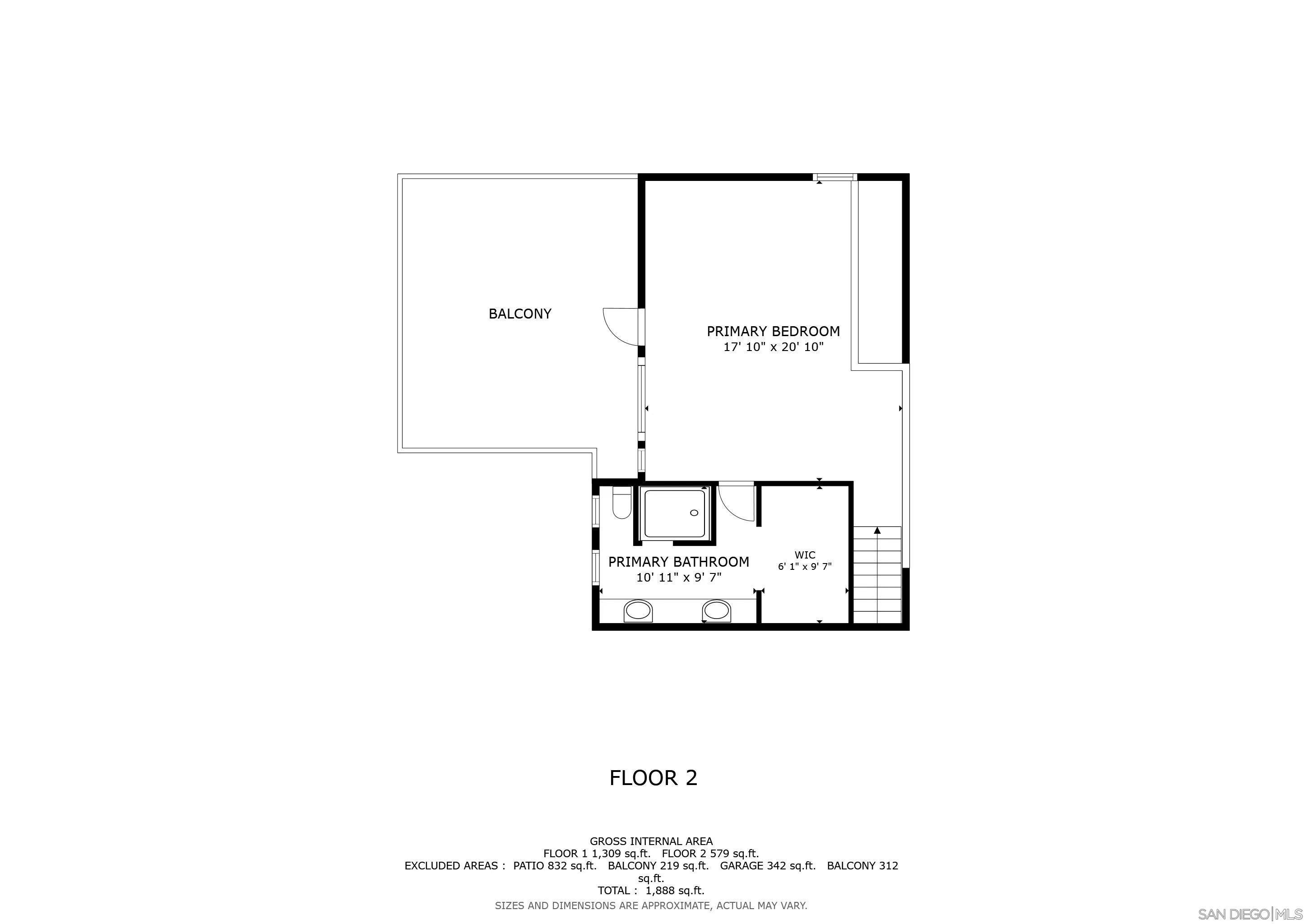Step into a slice of Point Loma history—reimagined for modern living. This stunning mid-century modern home effortlessly blends timeless architectural charm with today’s most desired upgrades. The heart of the home—a fully remodeled kitchen and dining area—was taken down to the studs and rebuilt with custom cabinetry, quartz countertops, designer tile, high-end appliances, a wine fridge, and a gas range made for the home chef. Soaring vaulted ceilings and clean modern lines create a dramatic sense of space, while touches like classic wood paneling and stained glass preserve the home’s original mid-century soul. The renovations continue throughout: a gut-remodeled downstairs bath, luxury recessed lighting with smart controls, and a reimagined garage with a new slab, vaulted ceilings, laundry access, upgraded electrical panel, and new garage door. Out front, a brand-new deck invites you to relax and soak up the ocean breeze. In back, extensive landscaping transforms the yard into a peaceful retreat—complete with power to the upper level and a hot tub perfectly positioned to take in the sunset. Huge ADU potential with a wide open lot to build a large ADU or granny flat. Freshly painted and skim coat inside and out, with every detail thoughtfully curated, this home is both a design statement and a functional masterpiece—true mid-century modern magic in the heart of Point Loma.
- Swimming Pool:
- N/K
- Heating System:
- Fireplace, Forced Air Unit
- Cooling System:
- N/K
- Fence:
- Full, Wood, Gate, Security, Chain Link, Blockwall
- Fireplace:
- Wood, FP in Living Room
- Patio:
- Deck, Patio
- Parking:
- Attached
- Fireplaces Total:
- 1
- Flooring:
- Wood
- Interior Features:
- Kitchen Island, Recessed Lighting, Kitchen Open to Family Rm, Shower, Cathedral-Vaulted Ceiling, Remodeled Kitchen, Beamed Ceilings, Living Room Deck Attached, Two Story Ceilings, Copper Plumbing Full, Copper Plumbing Partial, Open Floor Plan, Unfurnished, Storage Space, High Ceilings (9 Feet+)
- Laundry Features:
- Washer Hookup, Gas & Electric Dryer HU
- Sewer:
- Public Sewer
- Appliances:
- Dishwasher, Disposal, Range/Oven, Refrigerator, Washer, Water Filtration, Dryer, Gas Cooking, Gas Range, Freezer, Gas Oven, Ice Maker, Vented Exhaust Fan, Water Line to Refr, Barbecue, Grill, Garage Door Opener, Gas Stove, Pool/Spa/Equipment, Range/Stove Hood, Built In Range
- Country:
- US
- State:
- CA
- County:
- SD
- City:
- San Diego
- Community:
- POINT LOMA
- Zipcode:
- 92107
- Street:
- Bernice Dr
- Street Number:
- 4021
- Longitude:
- W118° 45' 51.6''
- Latitude:
- N32° 44' 17.8''
- Mls Area Major:
- Coastal South
- Zoning:
- R-1:SINGLE
- Office Name:
- Redfin
- Agent Name:
- Katie Gouletas
- Building Size:
- 1872
- Construction Materials:
- Wood
- Garage:
- 2
- Levels:
- 2 Story
- Stories Total:
- 2
- Virtual Tour:
- https://www.propertypanorama.com/instaview/snd/250043946
- Water Source:
- Public
- List Agent Mls Id:
- 676148
- List Office Mls Id:
- 993084
- Listing Term:
- Cash,Conventional
- Mls Status:
- ACTIVE
- Modification Timestamp:
- 2025-11-22T18:57:26Z
- Originating System Name:
- SDMLS
- Special Listing Conditions:
- N/K
Residential For Sale 3 Bedrooms 4021 Bernice Dr, San Diego, CA 92107 - Scottway - San Diego Real Estate
4021 Bernice Dr, San Diego, CA 92107
- Property Type :
- Residential
- Listing Type :
- For Sale
- Listing ID :
- 250043946
- Price :
- $1,999,000
- View :
- Bay,City,Evening Lights,Mountains/Hills,Valley/Canyon,Water,Neighborhood,City Lights
- Bedrooms :
- 3
- Bathrooms :
- 2
- Square Footage :
- 1,872
- Year Built :
- 1947
- Status :
- Active
- Full Bathrooms :
- 2
- Property Sub Type :
- Detached
- Roof:
- Composition, Shingle


