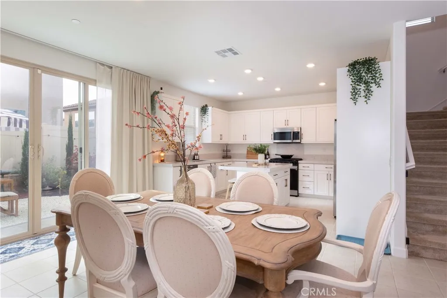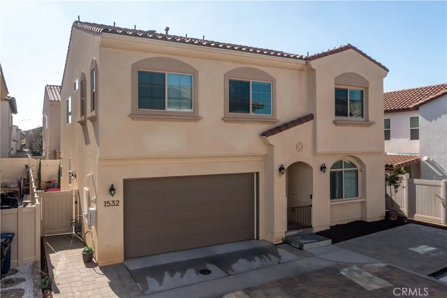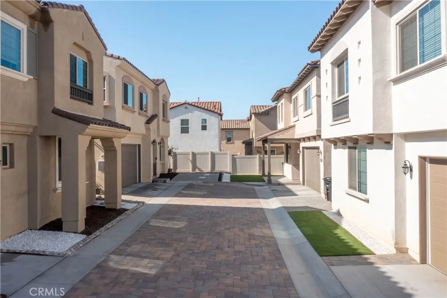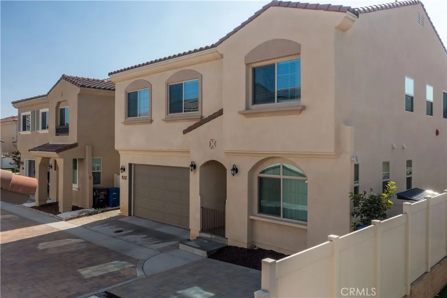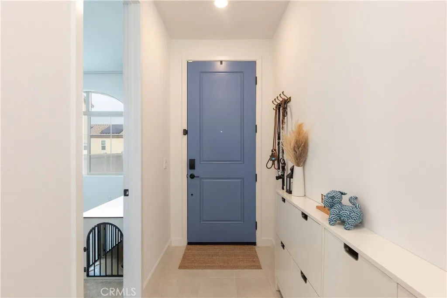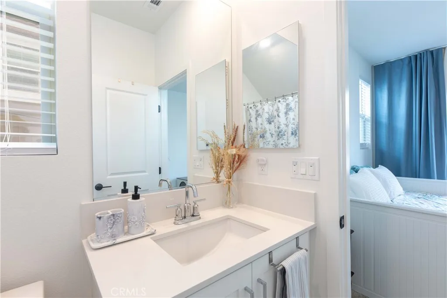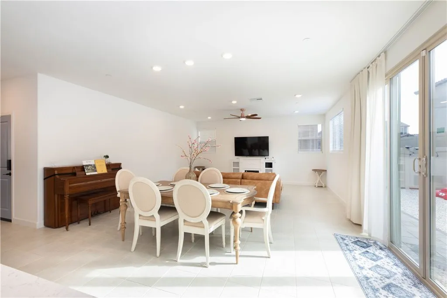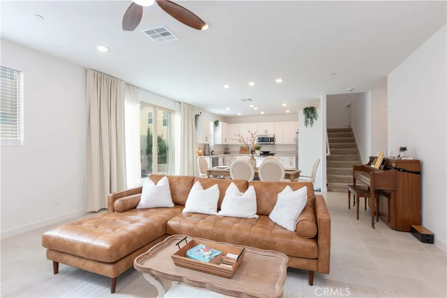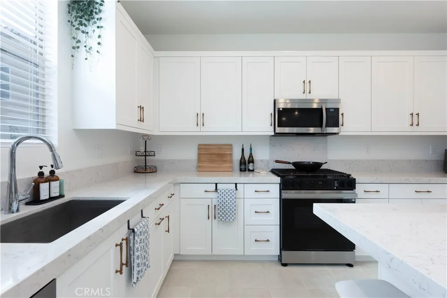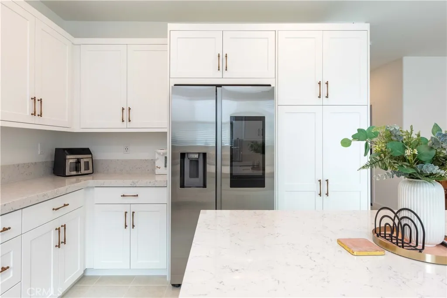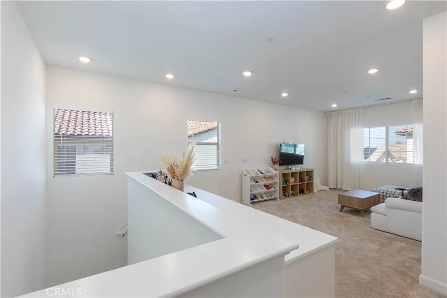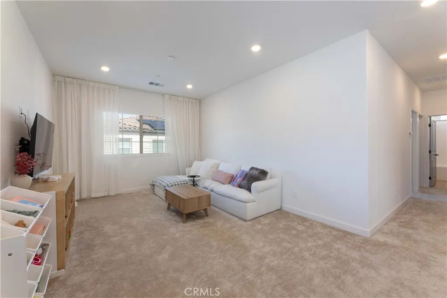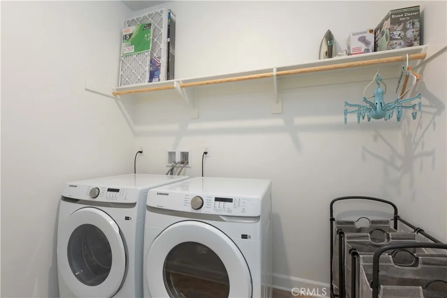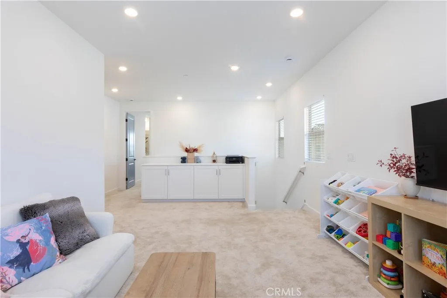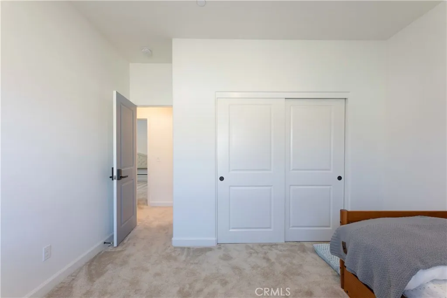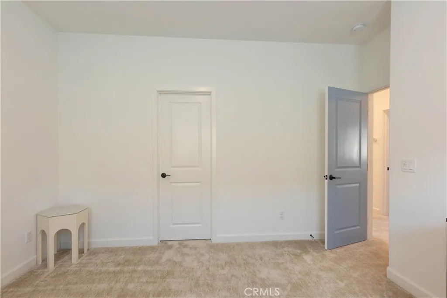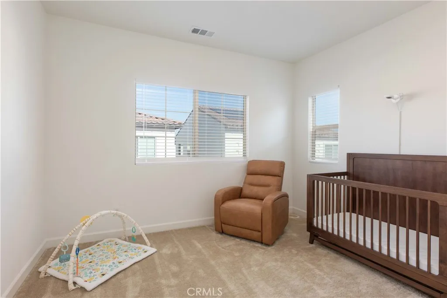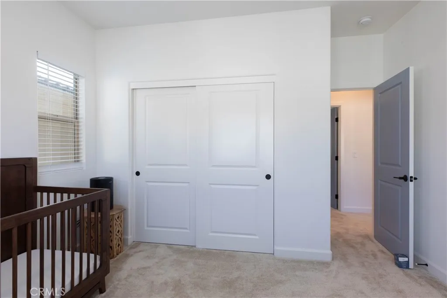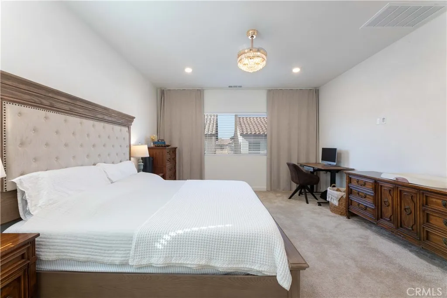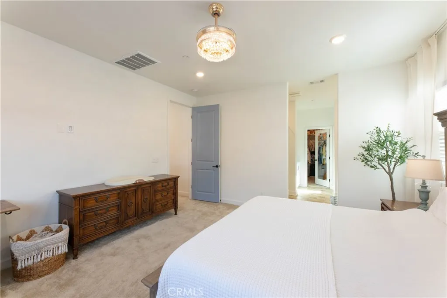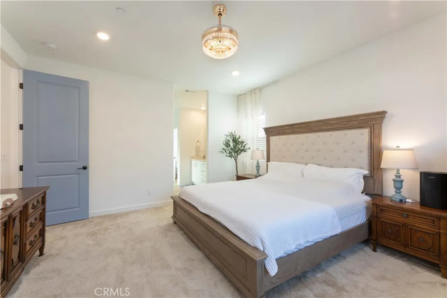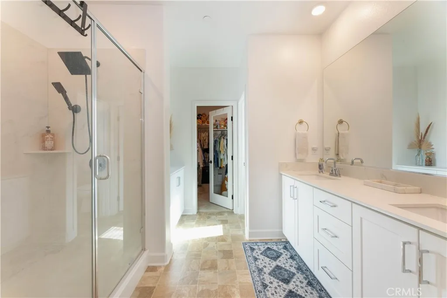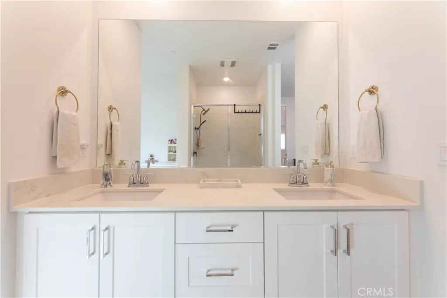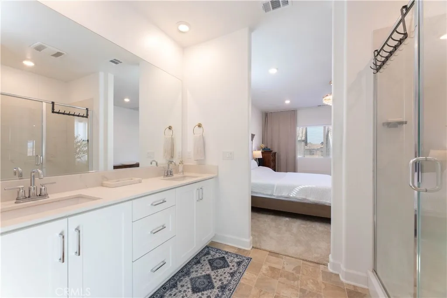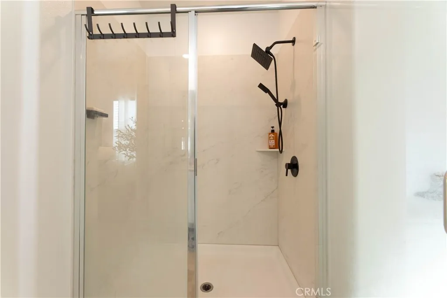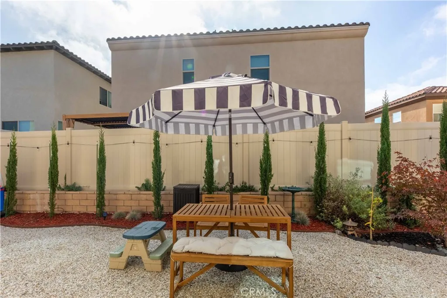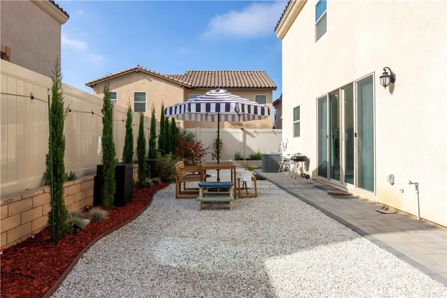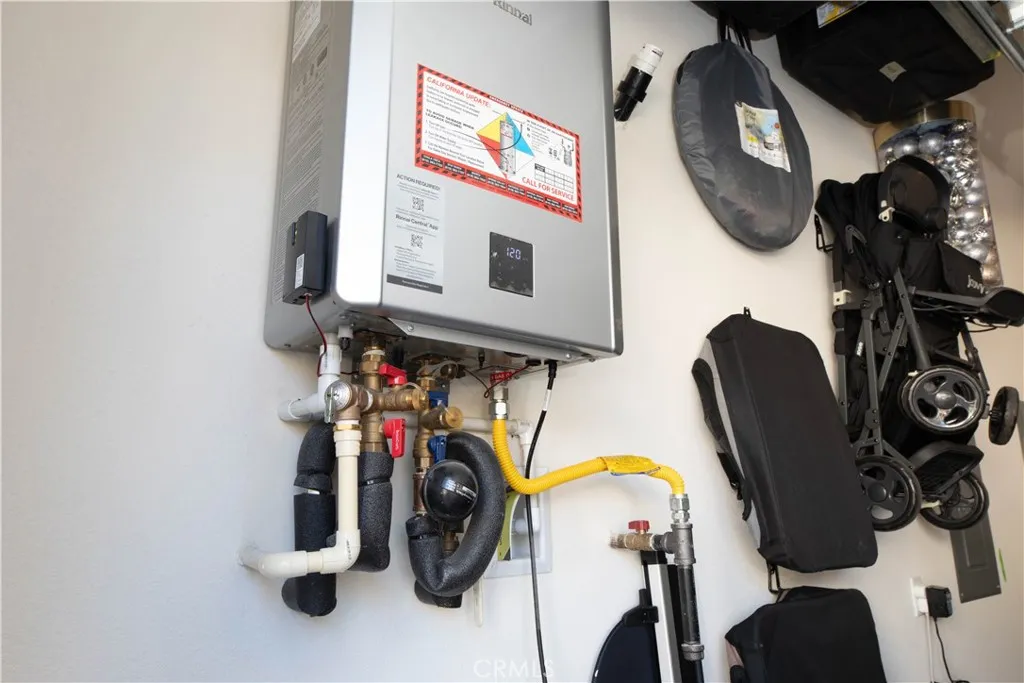Experience the best of modern Chula Vista living in this better-than-new homefully upgraded, turnkey, and thoughtfully designed across two spacious floors of highly efficient living space. Enjoy the benefit of new construction without the wait or the added costs: PAID-OFF SOLAR, battery backup, EV charger, tankless water heater, and energy-smart systems throughout. Step inside to an expansive open-concept main level filled with natural light, connecting the living, dining, and kitchen areas. The kitchen features Samsung smart appliances (refrigerator, gas stove, microwave, washer & dryer all included), plus interior sprinklers, central air, a Nest thermostat, and low-maintenance tile flooring. Upstairs, a multifunctional loft offers space for an office, playroom, or media area. The airy primary suite boasts a large walk-in closet and spa-inspired ensuite with dual vanities and a spacious glass shower. A separate guest suite with its own walk-in closet provides an ideal setup for in-laws, visitors, or multi-generational living. Outside, enjoy a fully landscaped private yard with upgraded irrigation, drought-tolerant greenery, and gardening spacean inviting retreat thats beautiful and low maintenance. Located in one of the areas most desirable master-planned communities, youll enjoy low HOA, a resort-style clubhouse, pool, gym, scenic neighborhood trails, and easy access to Jacaranda Park, Otay Ranch Town Center, Sesame Place, and top-rated schools. Turnkey, efficient, beautifully upgradedand all on two stories. This is modern living made effortless.
- Swimming Pool:
- N/K
- Heating System:
- Forced Air Unit
- Cooling System:
- Central Forced Air
- Fireplace:
- N/K
- Patio:
- Patio, Concrete
- Parking:
- Garage
- Architectural Style:
- Modern
- Flooring:
- Tile
- Interior Features:
- Pantry
- Sewer:
- Public Sewer
- Utilities:
- Sewer Connected, Water Connected
- Appliances:
- Microwave, Refrigerator, Dryer, Gas Range, Solar Panels
- Country:
- US
- State:
- CA
- County:
- SD
- City:
- Chula Vista
- Community:
- CHULA VISTA
- Zipcode:
- 91913
- Street:
- Painted Cave
- Street Number:
- 1532
- Longitude:
- W117° 0' 5.4''
- Latitude:
- N32° 36' 55.1''
- Directions:
- Olympic Parkway & Heritage Road
- High School District:
- Sweetwater Union High School Dis
- Middle Or Junior School District:
- Sweetwater Union High School Dis
- Office Name:
- The Livingston Group Inc
- Agent Name:
- Daniel McLemore
- Accessibility Features:
- None
- Association Amenities:
- Picnic Area,Playground,Sport Court,Pool
- Building Size:
- 2555
- Entry Level:
- 1
- Garage:
- 2
- Levels:
- 2 Story
- Stories:
- 2
- Stories Total:
- 2
- Water Source:
- Public
- Association Fee:
- 82.75
- Association Fee Frequency:
- Monthly
- Co List Office Mls Id:
- CR-DC6031
- Co List Office Name:
- NON LISTED OFFICE
- List Agent Mls Id:
- CR-RSMCLEDAN
- List Office Mls Id:
- CR-RLGI
- Listing Term:
- Cash,Conventional
- Mls Status:
- ACTIVE
- Modification Timestamp:
- 2025-11-16T18:53:58Z
- Originating System Name:
- California Regional MLS
- Special Listing Conditions:
- Standard
Residential For Sale 5 Bedrooms 1532 Painted Cave, Chula Vista, CA 91913 - Scottway - San Diego Real Estate
1532 Painted Cave, Chula Vista, CA 91913
- Property Type :
- Residential
- Listing Type :
- For Sale
- Listing ID :
- RS25260068
- Price :
- $999,999
- View :
- N/K
- Bedrooms :
- 5
- Bathrooms :
- 4
- Half Bathrooms :
- 1
- Square Footage :
- 2,555
- Year Built :
- 2024
- Status :
- Active
- Full Bathrooms :
- 3
- Property Sub Type :
- Detached


