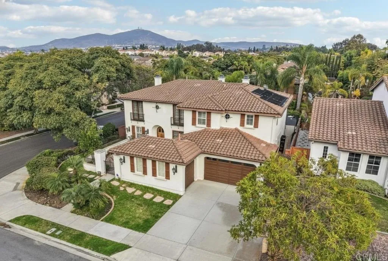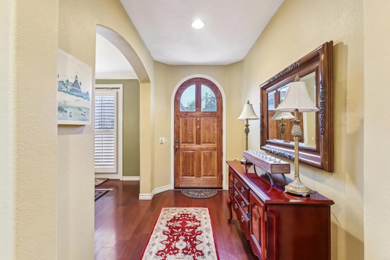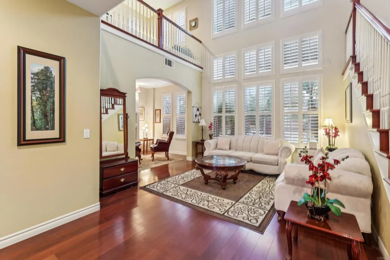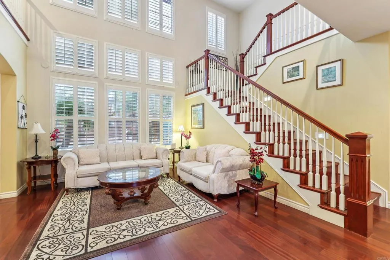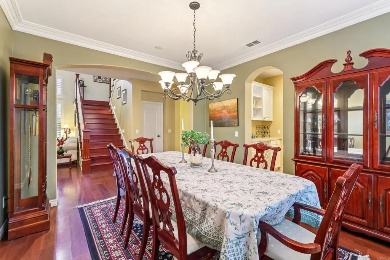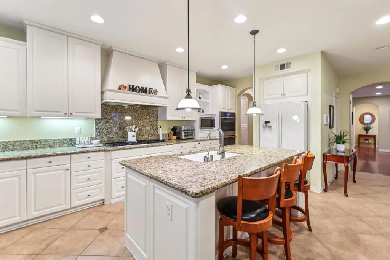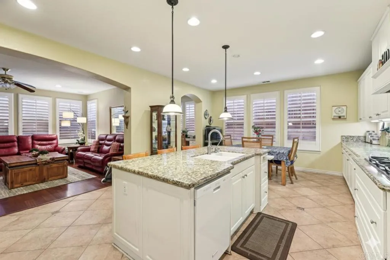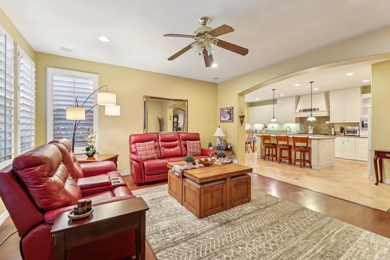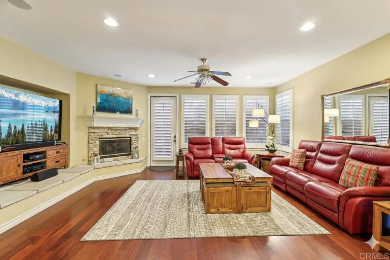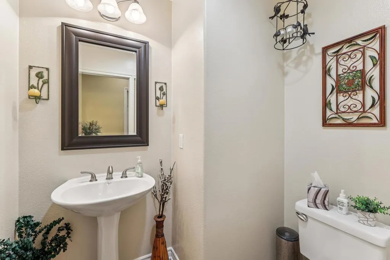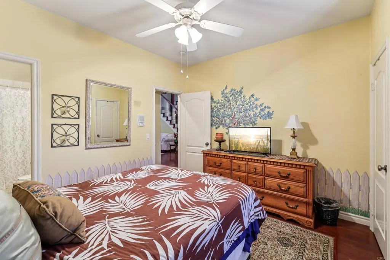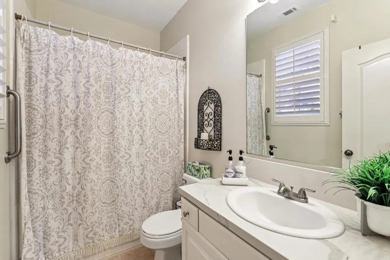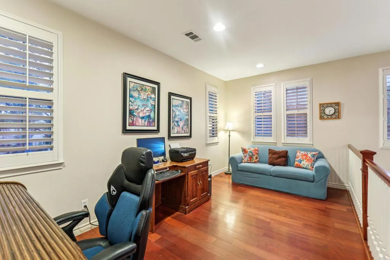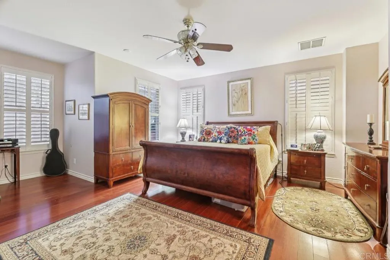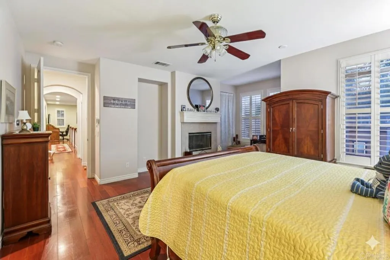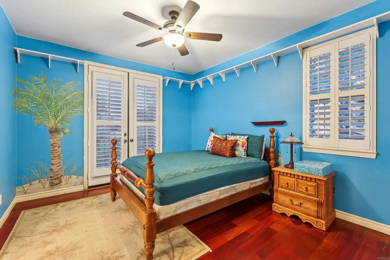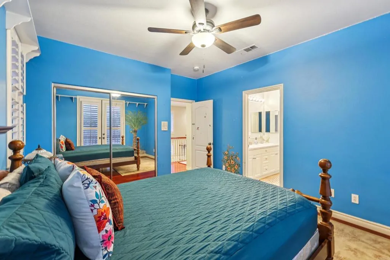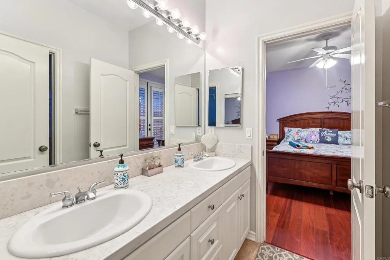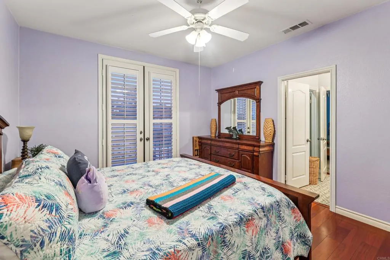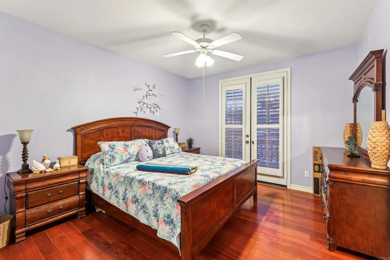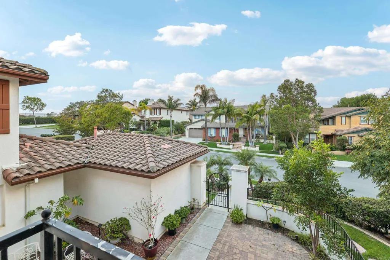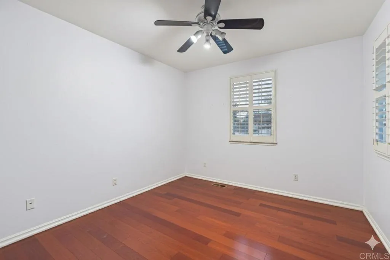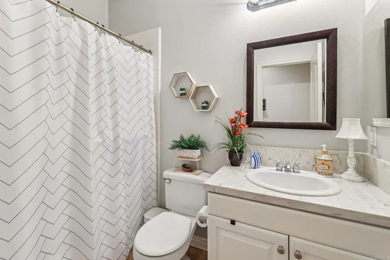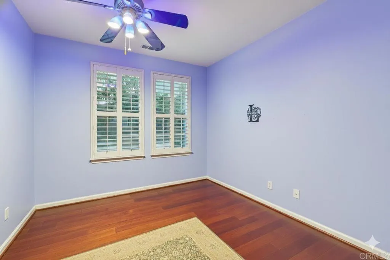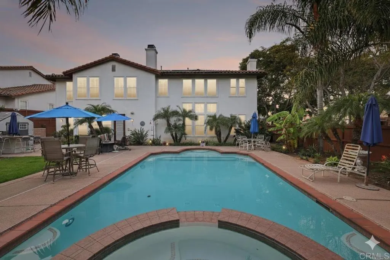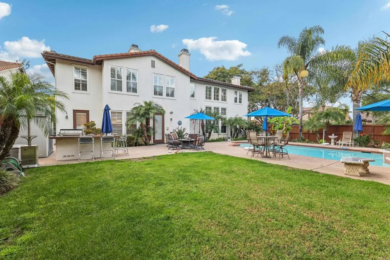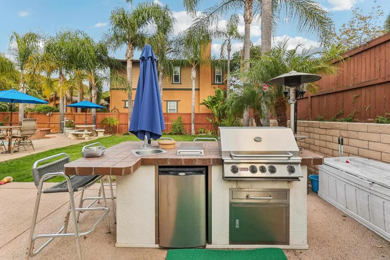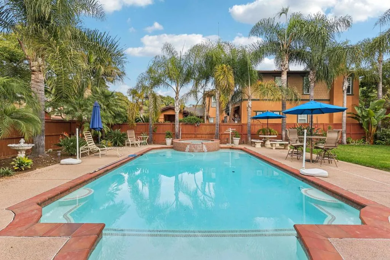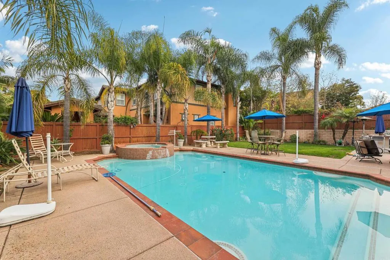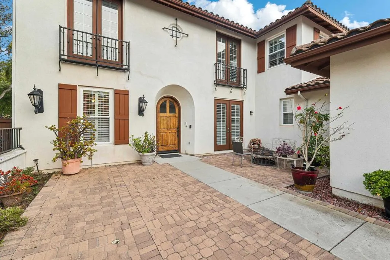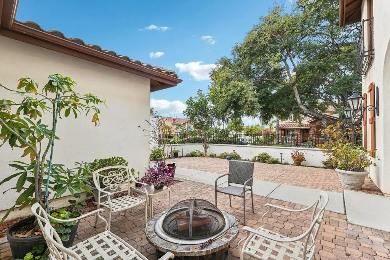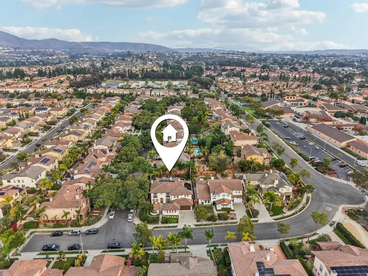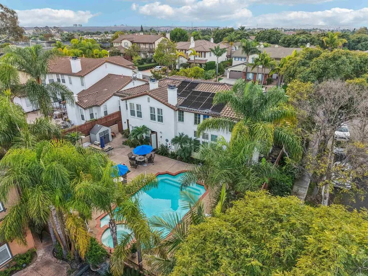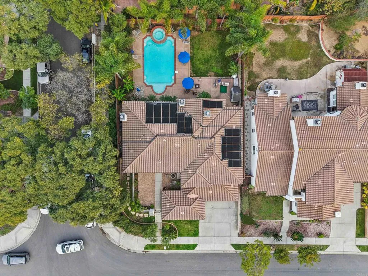Experience refined living in this stunning 6-bedroom, 4.5-bath luxury residence perfectly positioned on a private corner lot in the heart of Rancho Peasquitos. Thoughtfully designed for both elegance and comfort, this home offers exceptional indooroutdoor living and an abundance of space for multi-generational needs. Step inside to a grand layout featuring formal living and dining rooms, a guest bedroom with full bathroom on the first floor, and an inviting open-concept kitchen and family room ideal for everyday living and entertaining. An upstairs loft provides additional flex spaceperfect for a media room, playroom, or home office. The homes generous bedroom layout includes two secondary bedrooms connected by a Jack-and-Jill bathroom, plus a spacious primary suite complete with a cozy fireplace, soaking tub, walk-in shower, and ample closet space. Outside, your private resort awaits. The expansive backyard features a sparkling pool and spa with waterfall, a built-in BBQ island, and multiple areas to relax and entertain. A charming front courtyard adds another serene space to enjoy morning coffee or evening gatherings. With owned solar, a highly desirable floor plan, and a location close to parks, top-rated schools, and local amenities, this exceptional property embodies luxury living at its finest.
- Swimming Pool:
- Below Ground, Private, Fenced, Heated, Solar Heat, Waterfall
- Heating System:
- Fireplace, Forced Air Unit
- Cooling System:
- Central Forced Air, Dual
- Fireplace:
- Bonus Room, FP in Family Room
- Parking:
- Garage
- Flooring:
- Tile, Linoleum/Vinyl
- Interior Features:
- Granite Counters, Balcony, Pantry, Pull Down Stairs to Attic
- Appliances:
- Dishwasher, Disposal, Microwave, Refrigerator, Gas Cooking, Double Oven, 6 Burner Stove, Convection Oven, Electric Oven, Self Cleaning Oven, Water Softener, Barbecue
- Country:
- US
- State:
- CA
- County:
- SD
- City:
- San Diego
- Zipcode:
- 92129
- Street:
- Entreken Way
- Street Number:
- 8316
- Longitude:
- W118° 51' 10.8''
- Latitude:
- N32° 57' 48.2''
- Directions:
- Cross Street: Auburn Ridge Wy
- Zoning:
- R-1:SINGLE
- Elementary School District:
- Poway Unified School District
- High School District:
- Poway Unified School District
- Middle Or Junior School District:
- Poway Unified School District
- Office Name:
- Real Broker
- Agent Name:
- George Fillippis
- Association Amenities:
- Biking Trails,Hiking Trails
- Building Size:
- 3985
- Entry Level:
- 1
- Garage:
- 3
- Levels:
- 2 Story
- Stories:
- 2
- Stories Total:
- 2
- Virtual Tour:
- https://www.propertypanorama.com/instaview/crmls/NDP2510835
- Association Fee:
- 75
- Association Fee Frequency:
- Monthly
- Co List Agent Full Name:
- Serri Rowell
- Co List Agent Mls Id:
- CRP-122330
- Co List Office Mls Id:
- CRP-15184
- Co List Office Name:
- Real Broker
- List Agent Mls Id:
- CRP-107496
- List Office Mls Id:
- CRP-15184
- Listing Term:
- Cash,Conventional,FHA,VA
- Mls Status:
- ACTIVE
- Modification Timestamp:
- 2025-11-18T16:30:44Z
- Originating System Name:
- CRP
- Special Listing Conditions:
- Standard
Residential For Sale 6 Bedrooms 8316 Entreken Way, San Diego, CA 92129 - Scottway - San Diego Real Estate
8316 Entreken Way, San Diego, CA 92129
- Property Type :
- Residential
- Listing Type :
- For Sale
- Listing ID :
- NDP2510835
- Price :
- $2,599,999
- View :
- Neighborhood
- Bedrooms :
- 6
- Bathrooms :
- 5
- Half Bathrooms :
- 1
- Square Footage :
- 3,985
- Year Built :
- 2003
- Status :
- Active
- Full Bathrooms :
- 4
- Property Sub Type :
- Detached
- Roof:
- Tile/Clay



