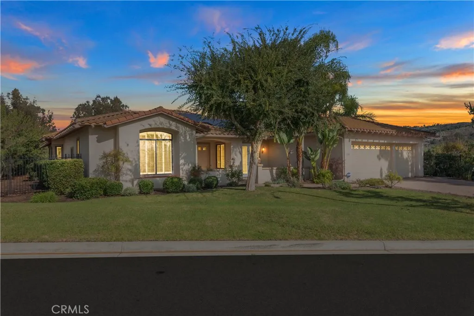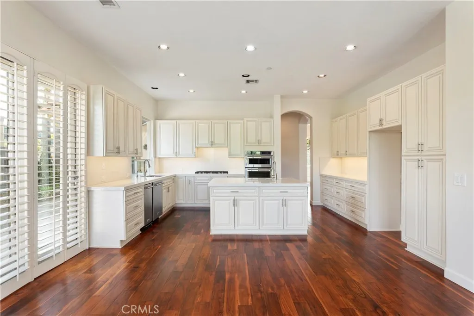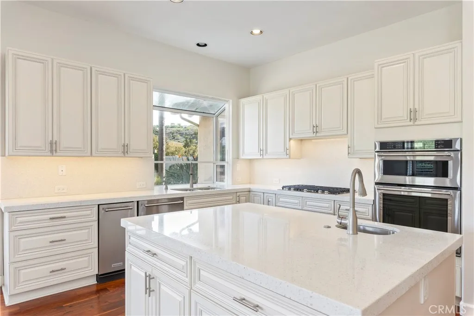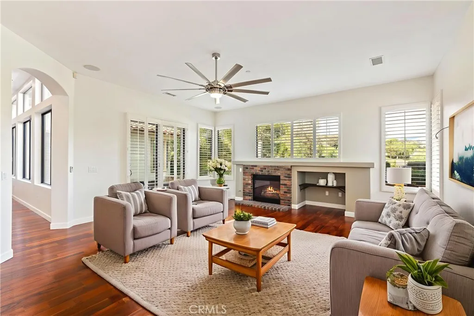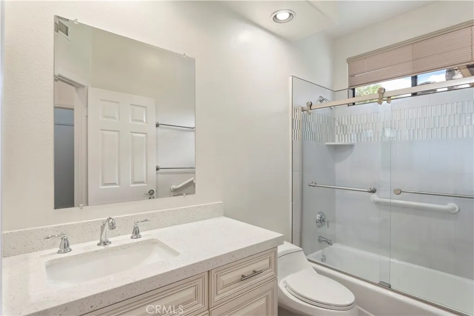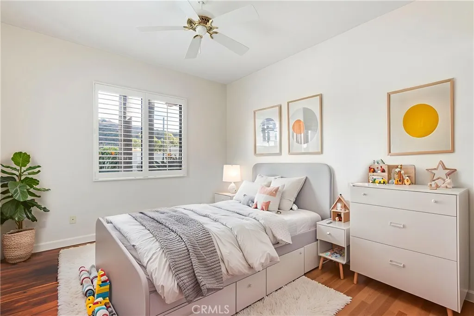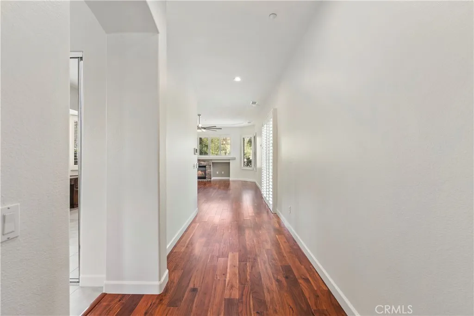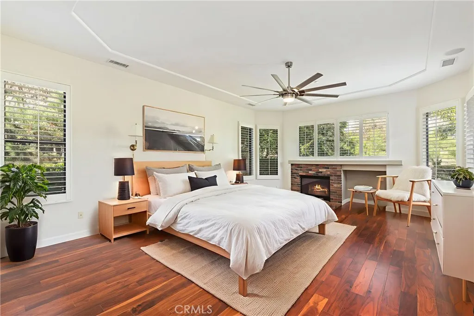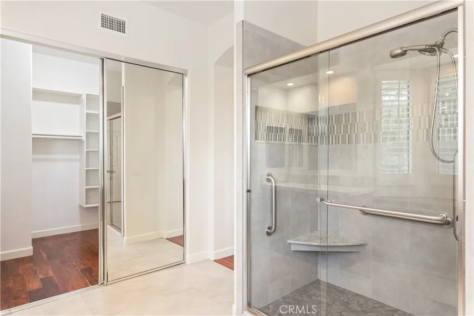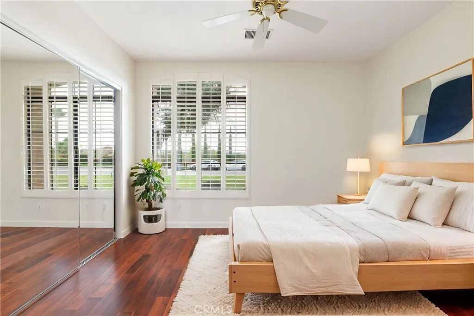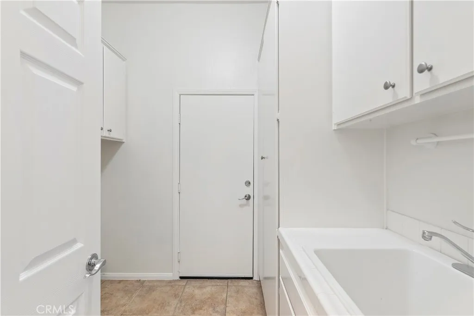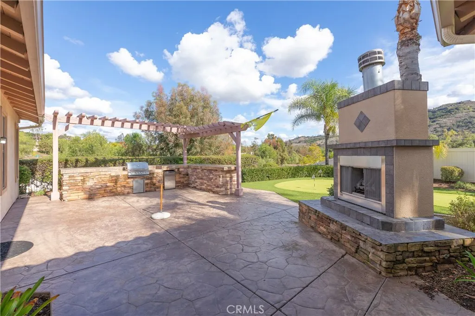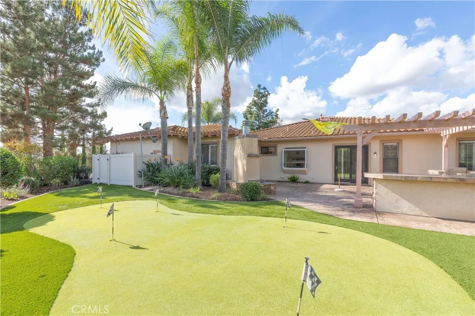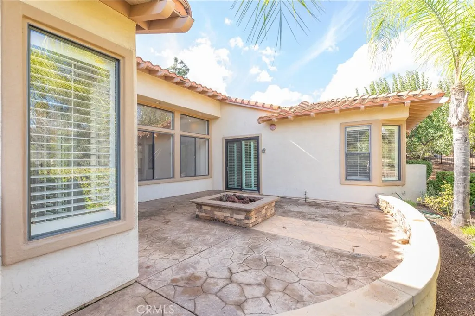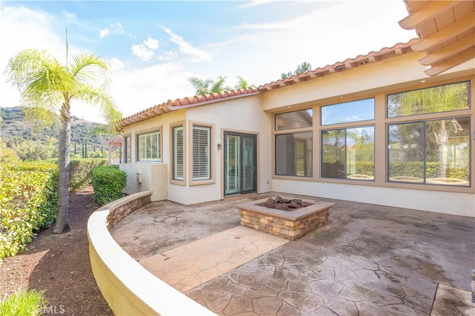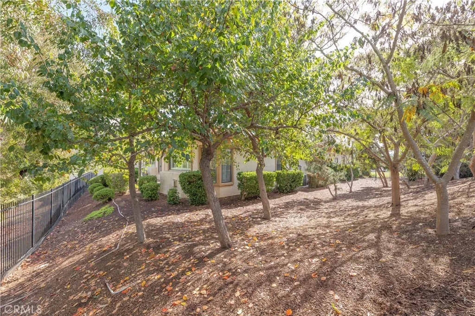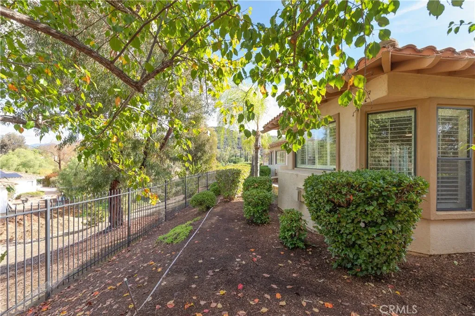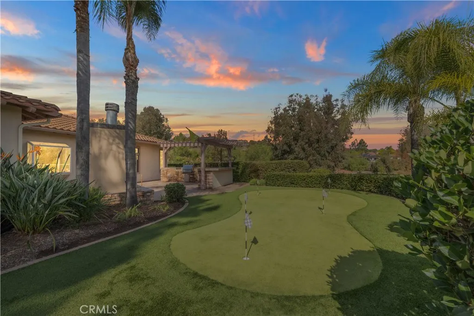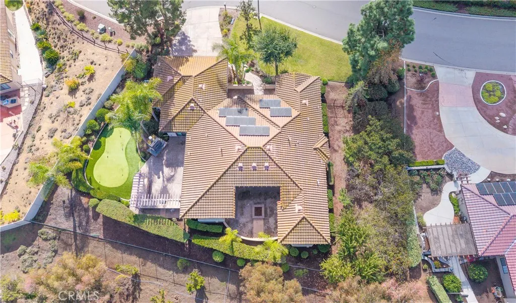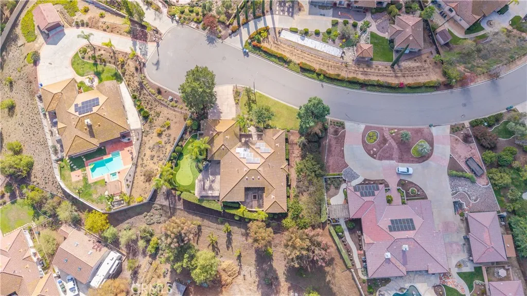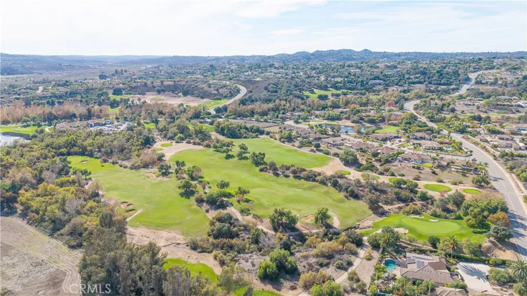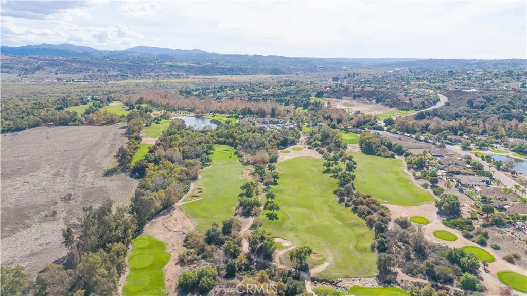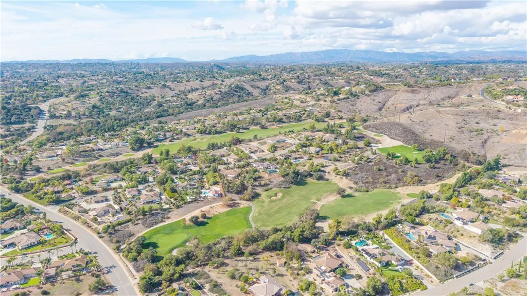Located in Sycamore Ranch is a sprawling single level with exquisite features and high-end finishes, offering comfortable living both inside and out. As you approach, you are greeted by a courtyard where you can unwind while watching the sunset. When you enter the home, notice the stunning view behind the formal living room. A dedicated office and formal dining room are on each side of the entry. The kitchen is breathtaking with light custom shaker cabinets, soft close drawers and doors, and a center island with vegetable sink. The quartz countertops complement the cabinets and are a gorgeous contrast against the rich engineered wood flooring. The matching stainless steel KitchenAide appliances include: built-in wall oven, microwave, built-in range, trash compactor, and dishwasher. Socializing during gatherings or a full house is easy as the kitchen connects to the family room (with fireplace) and provides direct access to the side patio from the family room and kitchen. A full bathroom is conveniently located near the kitchen, dining room, living and family rooms and the third bedroom. On the other side of the home is the primary suite, another secondary bedroom, and bathroom. The primary suite is especially inviting, offering a large area for furniture placement, a built-in fireplace and access to another private patio with fire pit. The understated primary bathroom has neutral tile flooring, two closets (one located on each side of the room), a walk-in tile shower, private room with commode, separate sinks in granite top vanities, and a built-in makeup vanity. The second
- Swimming Pool:
- N/K
- Heating System:
- Forced Air Unit
- Cooling System:
- Central Forced Air, Electric
- Fence:
- Good Condition, Vinyl
- Fireplace:
- Gas, Patio/Outdoors, FP in Family Room
- Patio:
- Patio, Porch, Patio Open, Stone/Tile
- Parking:
- Garage, Direct Garage Access, Garage - Three Door
- Architectural Style:
- Mediterranean/Spanish
- Flooring:
- Wood
- Interior Features:
- Recessed Lighting, Granite Counters, Unfurnished
- Laundry Features:
- Washer Hookup, Gas & Electric Dryer HU
- Sewer:
- Public Sewer
- Utilities:
- Sewer Connected, Cable Available, Electricity Connected, Water Connected, Natural Gas Connected, Phone Available
- Appliances:
- Dishwasher, Disposal, Microwave, Electric Oven, Trash Compactor, Gas Stove
- Country:
- US
- State:
- CA
- County:
- SD
- City:
- Fallbrook
- Community:
- FALLBROOK
- Zipcode:
- 92028
- Street:
- Larkwood Court
- Street Number:
- 3170
- Longitude:
- W118° 48' 19.9''
- Latitude:
- N33° 19' 35.6''
- Directions:
- 76 to Gird - Turn left onto Knottwood, Left on Cedar Vale, Left on Larkwood to house (near end of cul-de-sac on the left)
- Elementary School District:
- Bonsall Unified
- High School District:
- Bonsall Unified
- Middle Or Junior School District:
- Bonsall Unified
- Office Name:
- RE/MAX Empire Properties
- Agent Name:
- Amy Maidment
- Accessibility Features:
- No Interior Steps, 2+ Access Exits, Disability Features, Doors - Swing In, Grab Bars In Bathroom(s)
- Building Size:
- 3214
- Construction Materials:
- Stucco
- Entry Level:
- 1
- Garage:
- 3
- Levels:
- 1 Story
- Stories:
- 1
- Stories Total:
- 1
- Water Source:
- Public
- Co List Office Mls Id:
- CR-DC6031
- Co List Office Name:
- NON LISTED OFFICE
- List Agent Mls Id:
- CR-TMAIDAMY
- List Office Mls Id:
- CR-SWRMEP
- Listing Term:
- Cash,Cash To New Loan,Submit
- Mls Status:
- ACTIVE
- Modification Timestamp:
- 2025-11-20T07:36:57Z
- Originating System Name:
- California Regional MLS
Residential For Sale 3 Bedrooms 3170 Larkwood Court, Fallbrook, CA 92028 - Scottway - San Diego Real Estate
3170 Larkwood Court, Fallbrook, CA 92028
- Property Type :
- Residential
- Listing Type :
- For Sale
- Listing ID :
- SW25263227
- Price :
- $1,350,000
- View :
- Mountains/Hills
- Bedrooms :
- 3
- Bathrooms :
- 3
- Square Footage :
- 3,214
- Year Built :
- 1999
- Status :
- Active
- Full Bathrooms :
- 3
- Property Sub Type :
- Detached
- Roof:
- Spanish Tile


