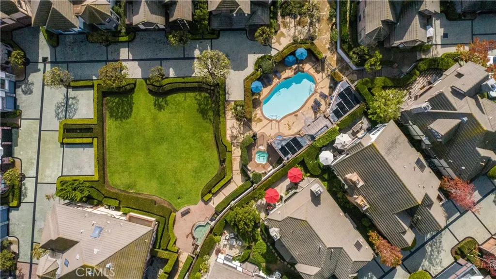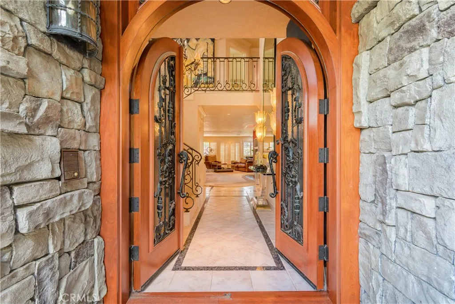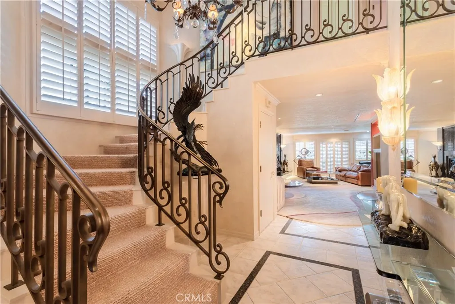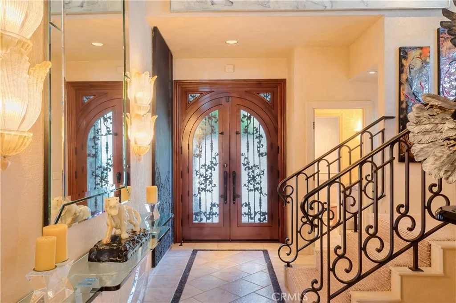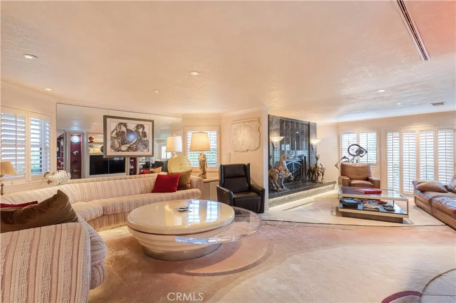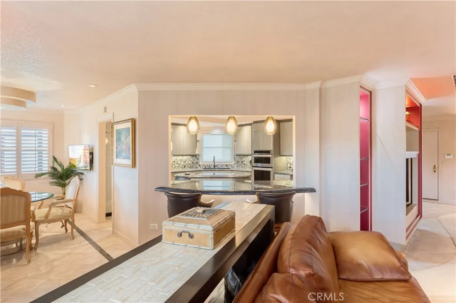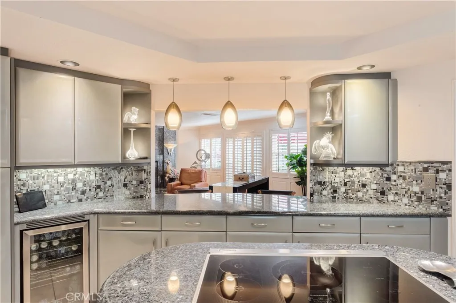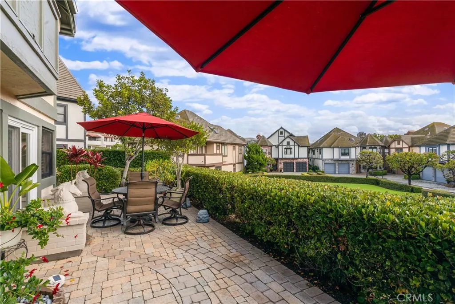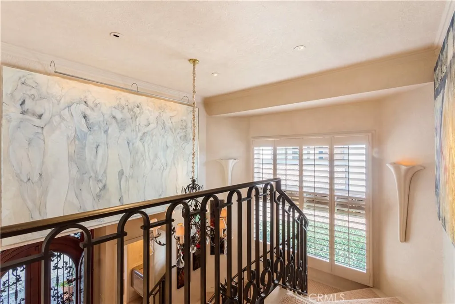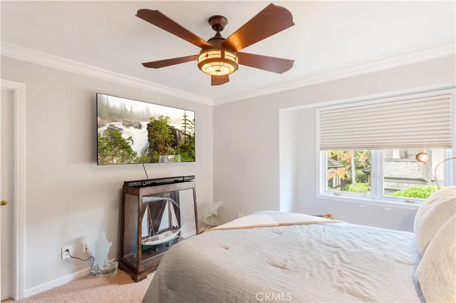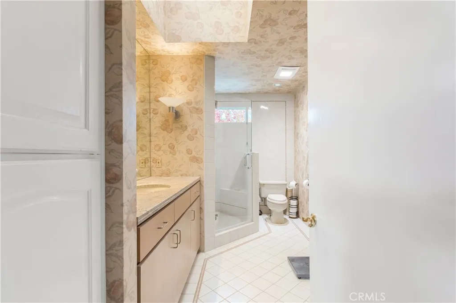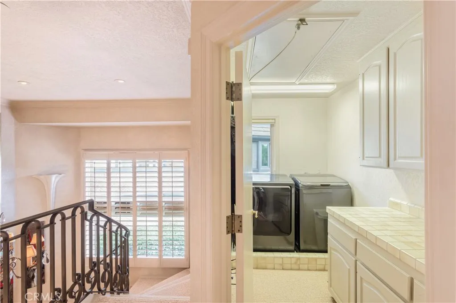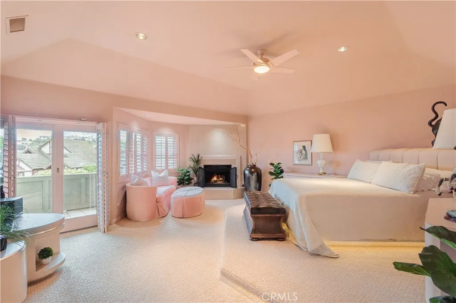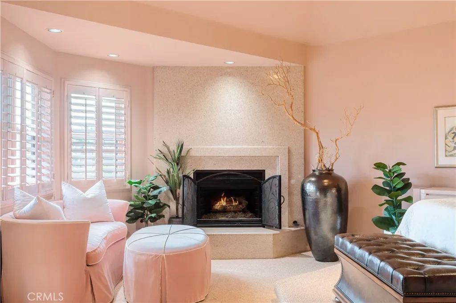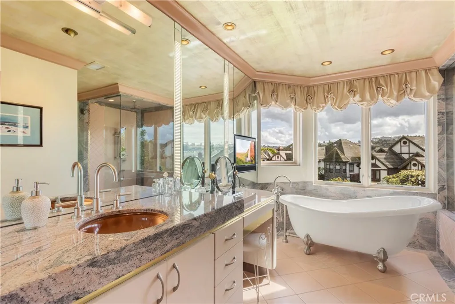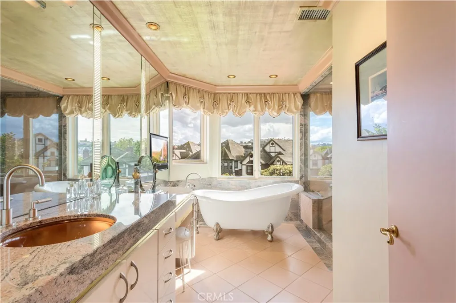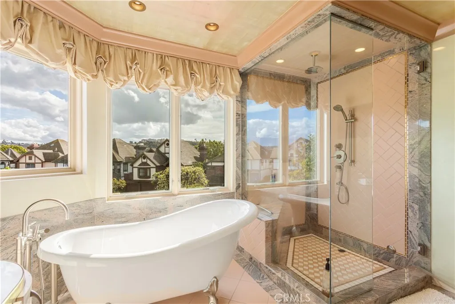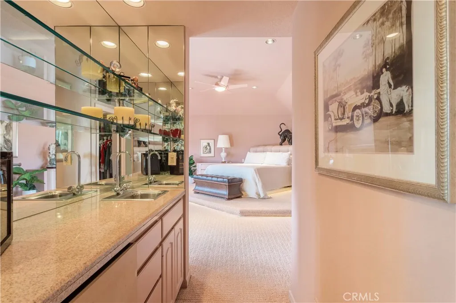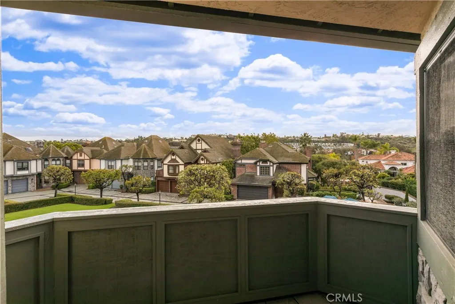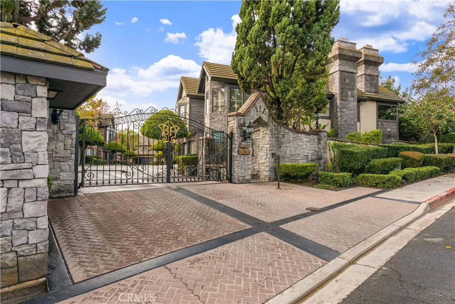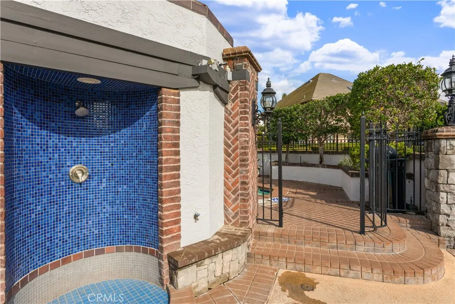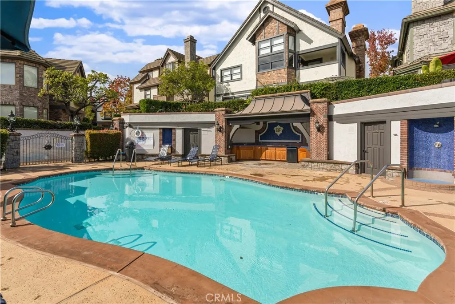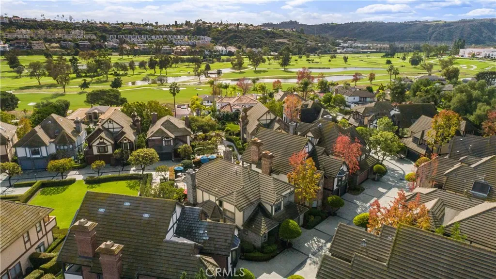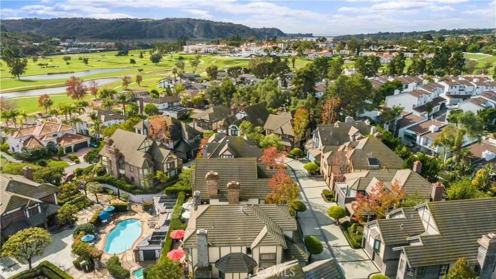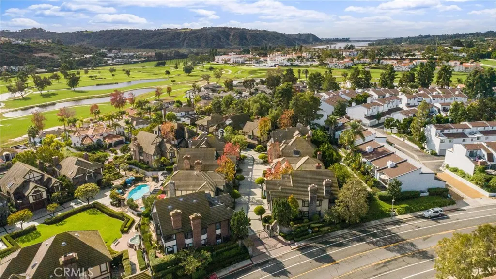Discover the Tudor style elegance of Barrington Place, a prestigious 21 home gated community styled after post renaissance English architecture where luxury meets comfort meets convenience; Where the residences are adorned by a breathtaking cobblestone inspired central drive encapsulated by lush vegetation and meticulously manicured Ficus trees. More than just a home, this is a rare opportunity to own a residence in a truly unique and coveted community that does not come around often. The refined stone veneer of the exterior is only outshone by the extravagant eight foot Mahogany double door entry that features vented inserts and decorative wrought iron grilles. Step inside and be greeted by a centerpiece elliptical curved staircase featuring ornamental brass railings along with a 20 foot ceiling, chandelier and tile flooring w/ granite inlays. The spacious family room is perfect for hosting family and friends while also offering the comfort and relaxation of a private evening in front of the fireplace; Or enjoy the beautiful southern California weather and sunsets from your custom paver stoned rear patio that offers the privacy of having no rear neighbor and overlooks the beautifully manicured green belt. The redesigned kitchen offers both quality and functionality w/ stainless steel appliances, an induction cooktop w/ hideaway hood, a panel matched built-in sub zero fridge, granite countertops, soft close custom cabinets/drawers and bar top seating for four. Upstairs, a primary suite offers a relaxing sitting area situated around a private fireplace which also includes a
- Swimming Pool:
- Below Ground, Fenced, Association, Community/Common
- Heating System:
- Forced Air Unit
- Cooling System:
- Central Forced Air
- Fence:
- N/K
- Fireplace:
- Gas, FP in Family Room
- Patio:
- Slab, Patio
- Parking:
- Garage
- Architectural Style:
- Tudor/French Normandy
- Flooring:
- Tile, Carpet
- Interior Features:
- Recessed Lighting, Granite Counters, Balcony, Bar, Wet Bar, Vacuum Central
- Laundry Features:
- Washer Hookup
- Sewer:
- Public Sewer
- Utilities:
- Sewer Connected, Electricity Connected, Water Connected, Natural Gas Connected, Cable Connected, Phone Connected
- Appliances:
- Microwave, Refrigerator, Convection Oven
- Country:
- US
- State:
- CA
- County:
- SD
- City:
- Carlsbad
- Community:
- LA COSTA
- Zipcode:
- 92009
- Street:
- Alicante
- Street Number:
- 7373
- Longitude:
- W118° 44' 28.5''
- Latitude:
- N33° 5' 37.5''
- Directions:
- 5 freeway -> La costa (go east) -> Left on El Camino Real -> Right on Alga Rd -> Right on Alicante Rd -> Right at first gated entrance for the community
- Elementary School District:
- San Marcos Unified School Distri
- High School District:
- San Marcos Unified School Distri
- Middle Or Junior School District:
- San Marcos Unified School Distri
- Office Name:
- Coldwell Banker Realty
- Agent Name:
- Adam Messing
- Accessibility Features:
- 2+ Access Exits, Parking, Doors - Swing In
- Association Amenities:
- Outdoor Cooking Area,Picnic Area,Pool
- Building Size:
- 2848
- Construction Materials:
- Stucco, Concrete
- Entry Level:
- 1
- Garage:
- 2
- Levels:
- 2 Story
- On Market Date:
- 2025-11-20
- Stories:
- 2
- Stories Total:
- 2
- Water Source:
- Public
- Association Fee:
- 600
- Association Fee Frequency:
- Monthly
- Association Fee Includes:
- Exterior Bldg Maintenance, Exterior (Landscaping), Trash Pickup
- Co List Office Mls Id:
- CR-DC6031
- Co List Office Name:
- NON LISTED OFFICE
- List Agent Mls Id:
- CR-TMESSADA
- List Office Mls Id:
- CR-CLB312
- Listing Term:
- Cash,Conventional,FHA,VA,Cash To New Loan
- Mls Status:
- ACTIVE
- Modification Timestamp:
- 2026-01-03T13:36:04Z
- Originating System Name:
- California Regional MLS
- Special Listing Conditions:
- Standard
Residential For Sale 3 Bedrooms 7373 Alicante, Carlsbad, CA 92009 - Scottway - San Diego Real Estate
7373 Alicante, Carlsbad, CA 92009
- Property Type :
- Residential
- Listing Type :
- For Sale
- Listing ID :
- SW25263178
- Price :
- $1,575,000
- View :
- Mountains/Hills,Neighborhood,Peek-A-Boo
- Bedrooms :
- 3
- Bathrooms :
- 3
- Half Bathrooms :
- 1
- Square Footage :
- 2,848
- Year Built :
- 1985
- Status :
- Active
- Full Bathrooms :
- 2
- Property Sub Type :
- Detached
- Roof:
- Concrete




